Yamaha Marine Center

This project was completed via the design/build delivery method. This building was to be constructed on an existing portion of the owners property that was paved and contained wet lands. Based on what the owner needed for his operations, the building needed to be located onsite that had a major impact to the property’s wetlands. […]
Terminal Links Texas Bayport Empty Container Yard
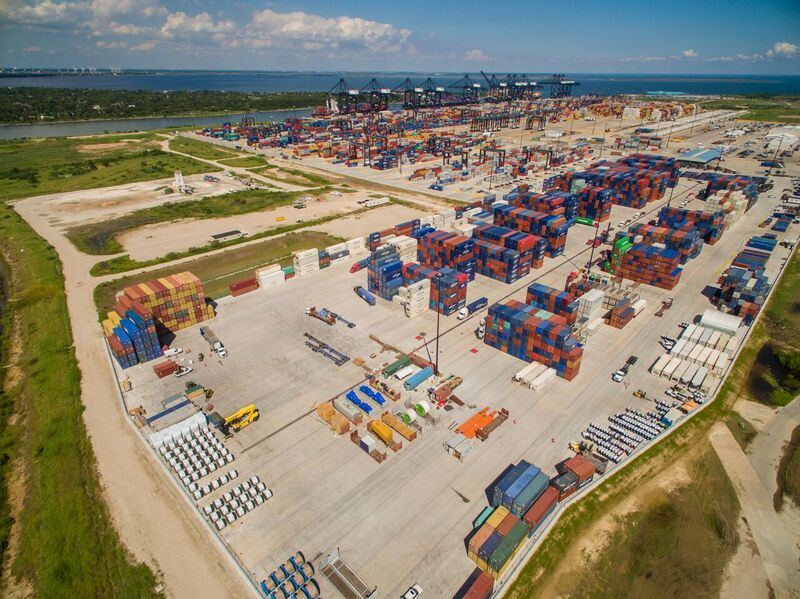
As the design-build contractor, DBK’s scope included the single-source procurement to design and construct twenty-five (25) acres of Heavy and Light Duty Roller Compacted Concrete (RCC) Pavement constructed to a maximum grade of 1%. The container yard work included erosion control, clearing, grubbing, site excavation, demolition of existing utilities and storm drainage systems, precast trench […]
Sunrail Phase 2 Southern Expansion (4 Stations & Vehicle Service Facility)
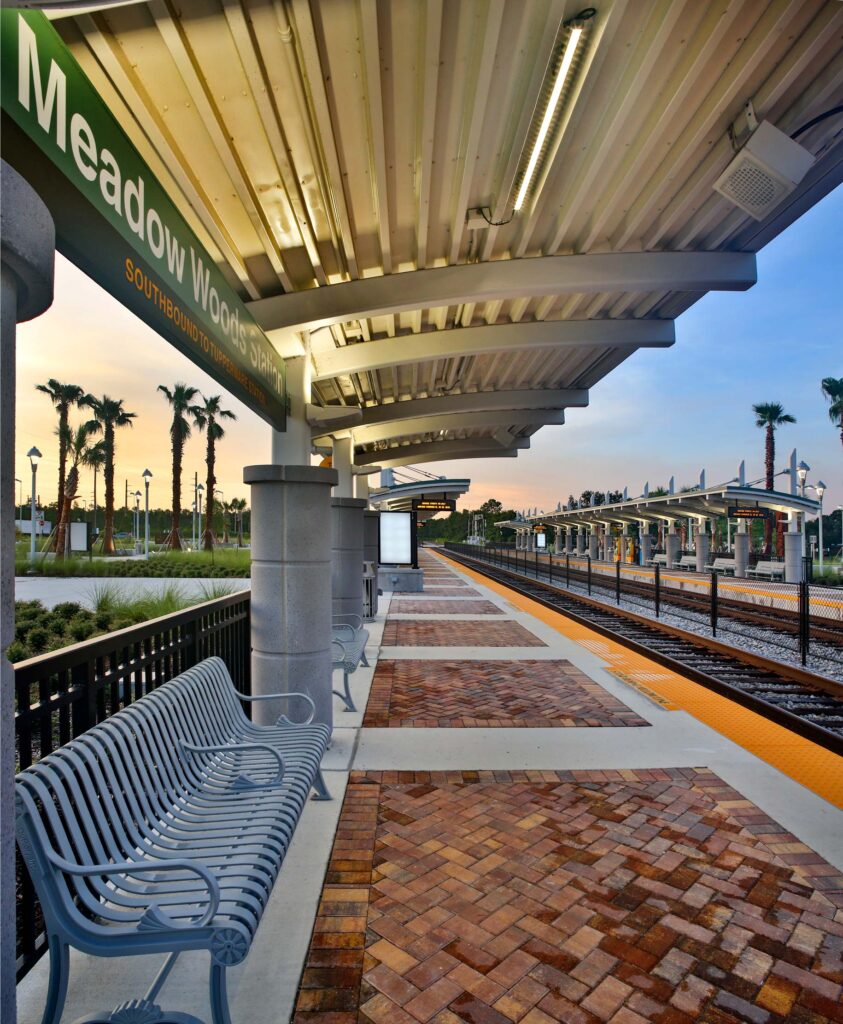
This project involved the design and construction of the track, communications system, civil, structural, and roadway work for a fully functional commuter rail system, extending from the Sand Lake Road Station in Orange County to the Poinciana station in Osceola County. This portion of the work consisted of the design and construction of a Vehicle […]
Sunrail Phase 1 – Operations Control Center & Service and Inspection Facilities
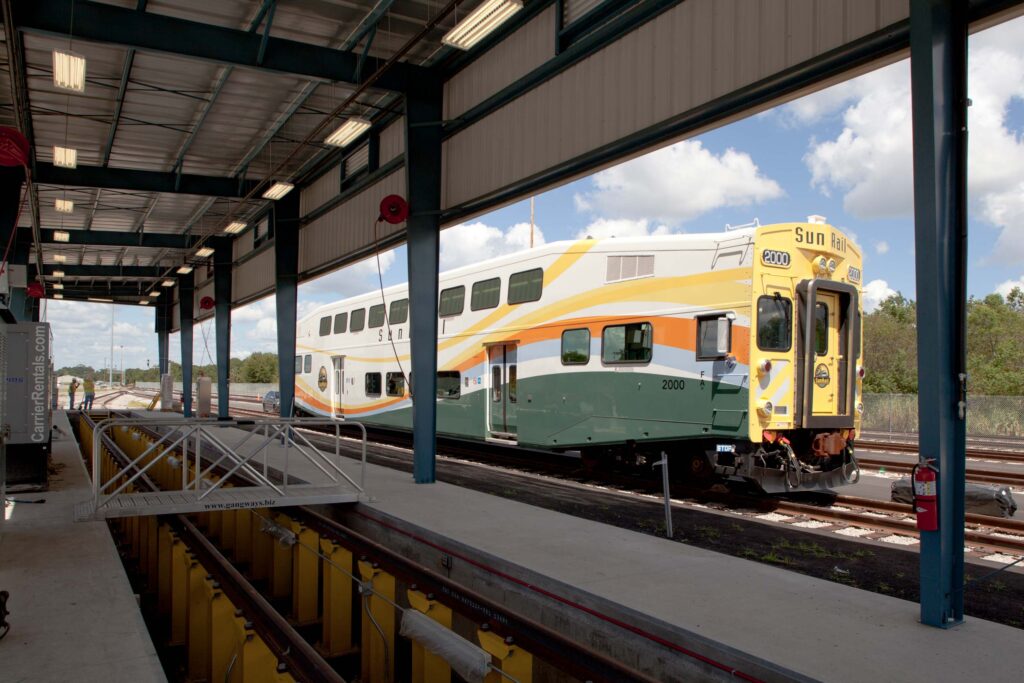
This project comprises a 16,000 SF Mission-Critical Operations Control Center housing operations and maintenance staff. It also includes an 8,000 SF Inspection and Light Maintenance Facility for passenger rail cars in the Vehicle Maintenance and Service Facility (VMSF). The Service & Inspection (S&I) Facility is an open-air building designed to accommodate daily inspections of commuter […]
NG Wade WACO Building 200
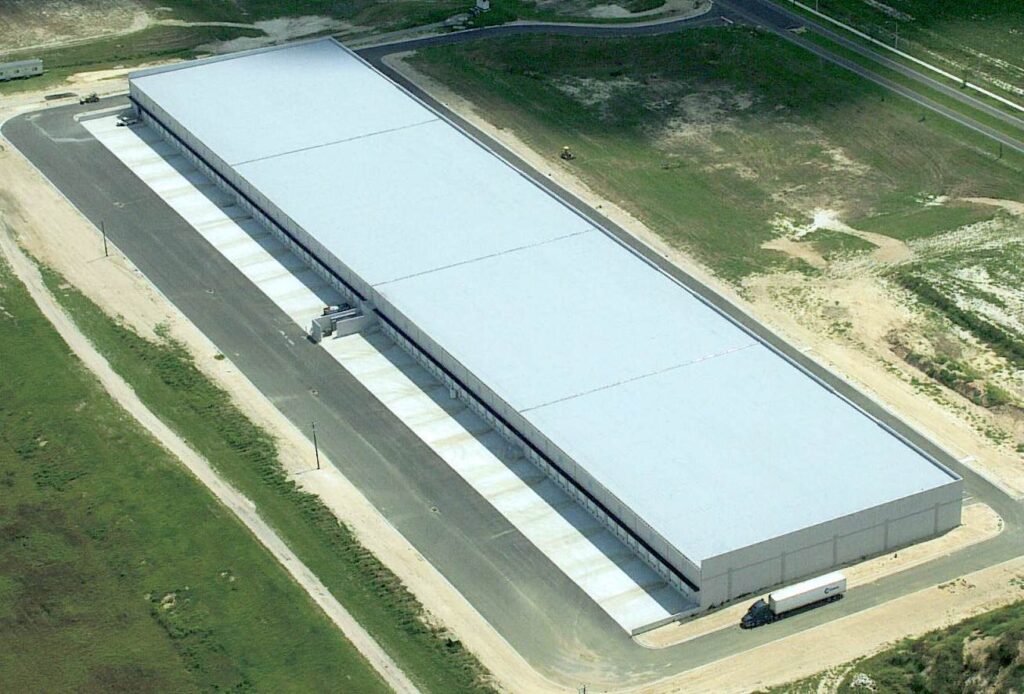
The NG Wade Waco Building 200 was delivered through the design-build delivery method, ensuring a cohesive and streamlined construction process. This building expands an impressive 201,543 square feet on a 16-acre site. The site construction entailed the strategic use of various materials and techniques, including the installation of tilt-wall concrete panels for structural solidity, a […]
Duval Ford Auto Dealership and Service Center
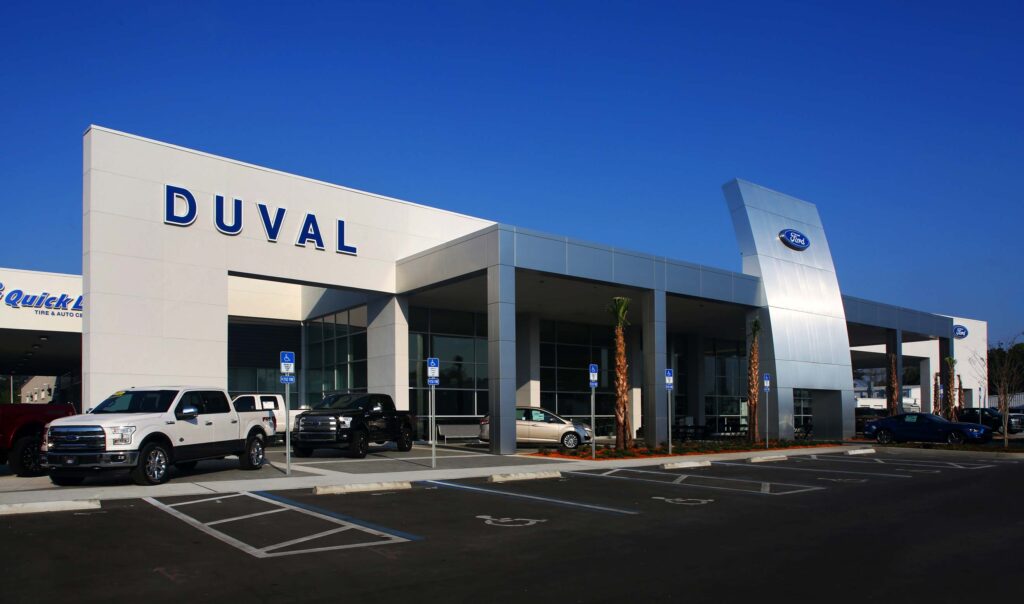
Demolish the existing dealership site and buildings and design-build a new 86,914 SF new one-story automobile dealership, and a new 1-story service department building, and related sitework. The new structure includes a showroom, sales and administrative offices, customer service areas, conference rooms, training room, breakroom, restrooms and support areas / rooms, new vehicle delivery area, […]
CSX Locomotive Service Center
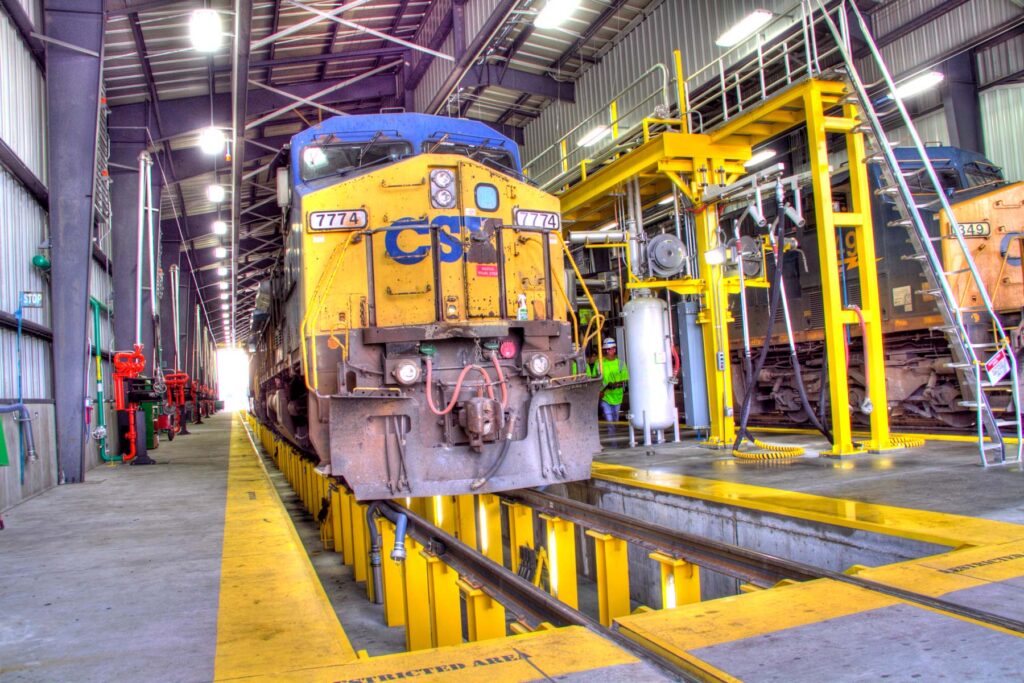
The CSX Locomotive Service Center project in Russell, Kentucky, was delivered using the design-build delivery approach, resulting in the construction of a 64-foot by 338-foot preengineered steel building. This structure housed two tracks and service pits measuring 12 feet in width and 4 feet in depth, extending along a length of 320 feet. Additionally, the […]
Collins Commerce Center Building 100 & 300
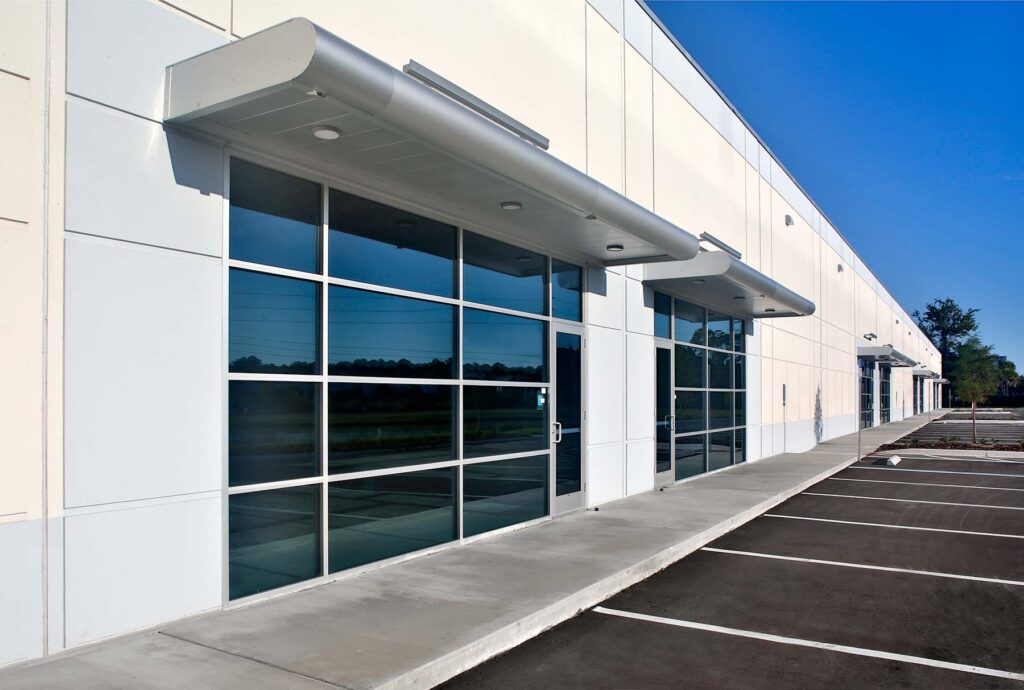
Phase 1 involved clearing the entire site and constructing two shell buildings: Building 100, spanning 38,700 SF, and Building 300, covering 26,100 SF. Both buildings featured concrete tilt-up construction with clear span joists and a 22-gauge deck. The roofs were insulated with R-20 insulation and covered with a 60 mil TPO roofing material. The site […]
CenterOne Medical Office Building and Ambulatory Services
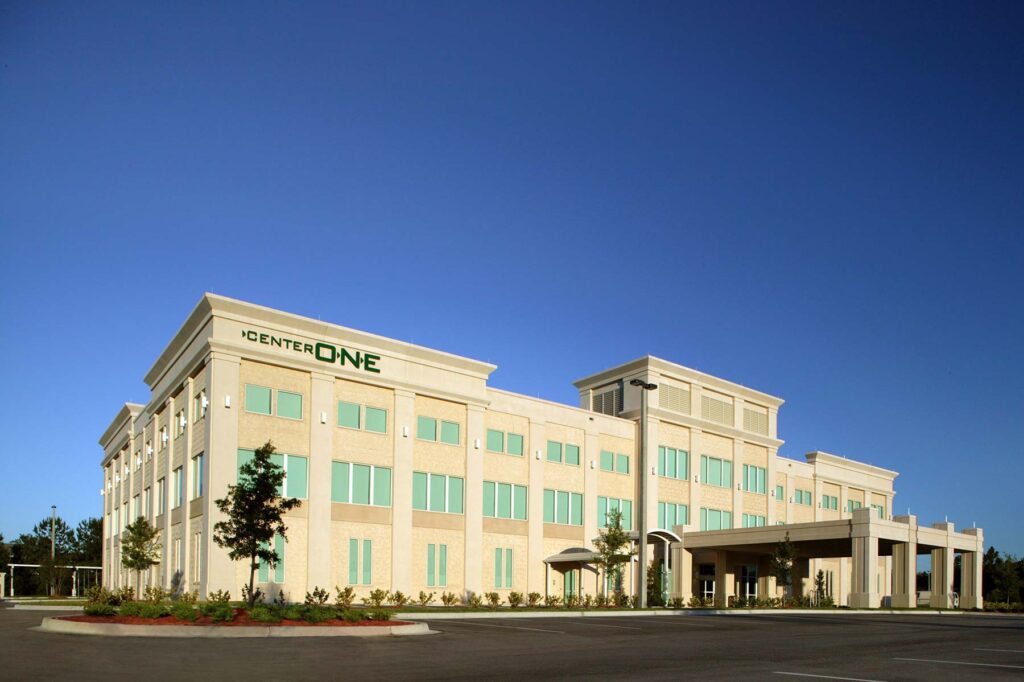
This 100,000 SF, 3-story Class-A Medical Office Building (MOB) is located on a 6.7-acre site and consists of a steel-framed structure with architectural precast cladding and a modified bitumen roof system. The building combined an open atrium lobby with composite slab floor systems and was designed to house three primary service areas. The first floor […]
Amtrak Penn Coach Yard Heavy Maintenance Facility
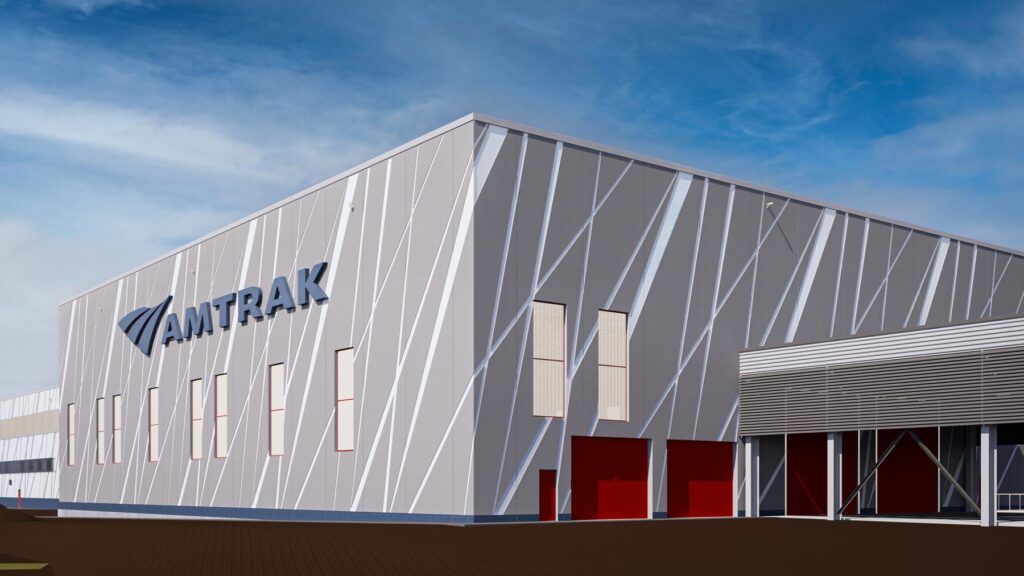
Herzog Contracting Corporation and Dana B. Kenyon Company (DBK) have started preconstruction on Amtrak’s new Penn Coach Yard Heavy Maintenance Facility near Philadelphia’s 30th Street Amtrak Train Station. This project is the first of six facility upgrades across Amtrak’s network. The Penn Coach Yard facility will service many of Amtrak’s Acela, Airo and Northeast Regional […]
