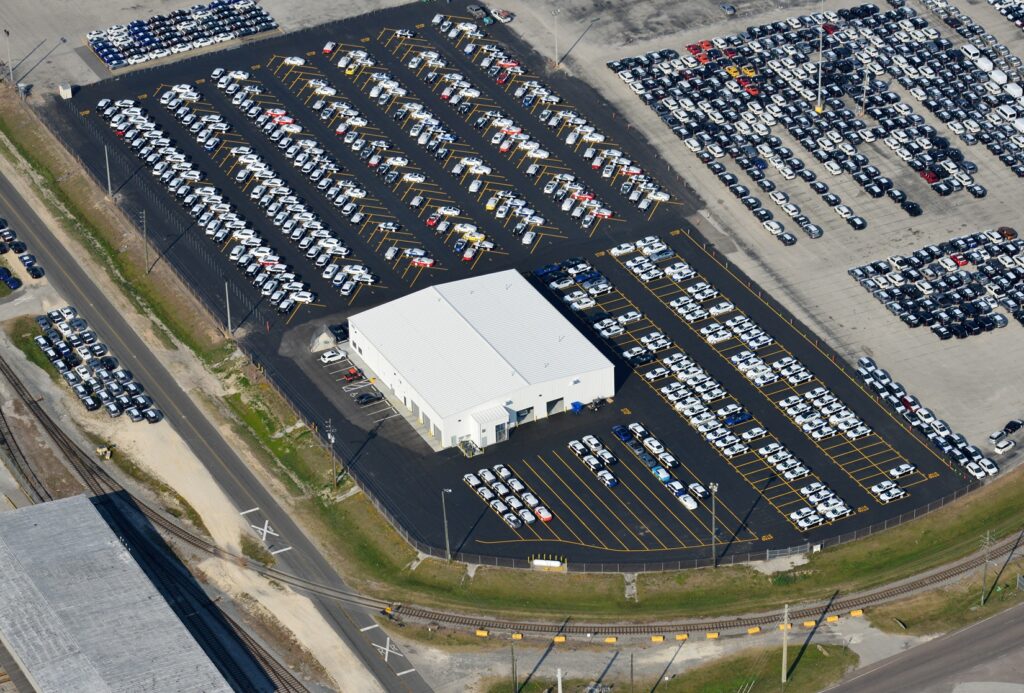Amports Automotive Processing Facility

This project entailed constructing an auto processing facility featuring a one-story, 14,950 SF pre-engineered metal building on an existing concrete and asphalt pavement site. The facility comprises a processing area with a foil room with multiple lifts, three (3) offices, a conference room, a break room, restrooms, and necessary mechanical, electrical, and IT spaces. The […]
