Nemours Jacksonville Clinical Research Renovation (9th Floor)
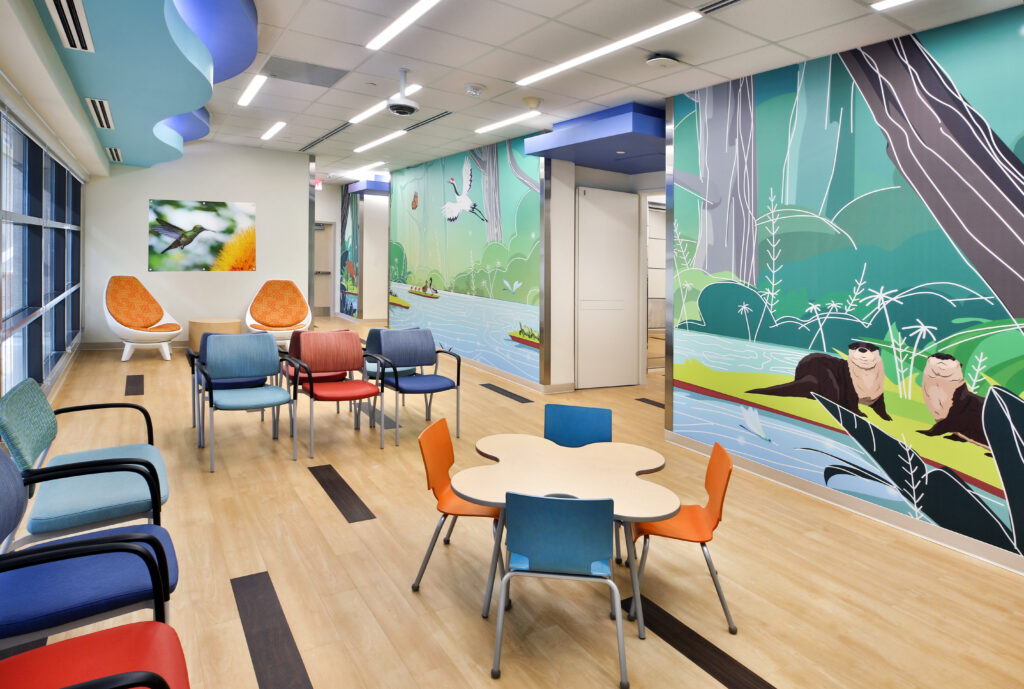
DBK successfully completed the buildout of the 9th floor (Jacksonville Nemours Tower) while avoiding disruption to the active floors above and below. Construction services included construction management, demolition of existing finishes, interior partitions, ICRA (Infection control), medical gases, ceilings, plumbing fixtures, electrical systems, ductwork and piping on the ninth floor. New construction includes a clinical […]
Riverside Endoscopy
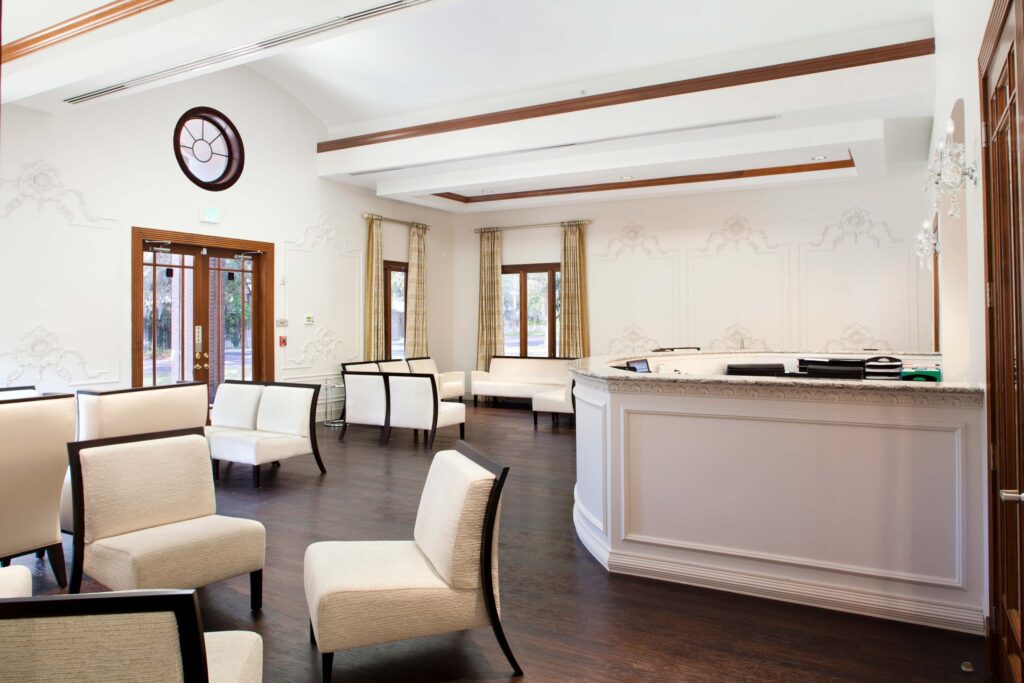
The scope of work consisted of renovating a one-story facility and a small addition, along with related site work. The work included landscaping, irrigation, fencing, concrete foundations, concrete slabs on grade, unit masonry, termite treatment, pre-engineered roof trusses, roofing, asphalt shingle roofing, modified bitumen, insulation, fireproofing, doors, windows, hardware, drywall, architectural woodwork, cabinets, lay-in ceilings, […]
Mount Pleasant Gardens Memory Care & Assisted Living Facility
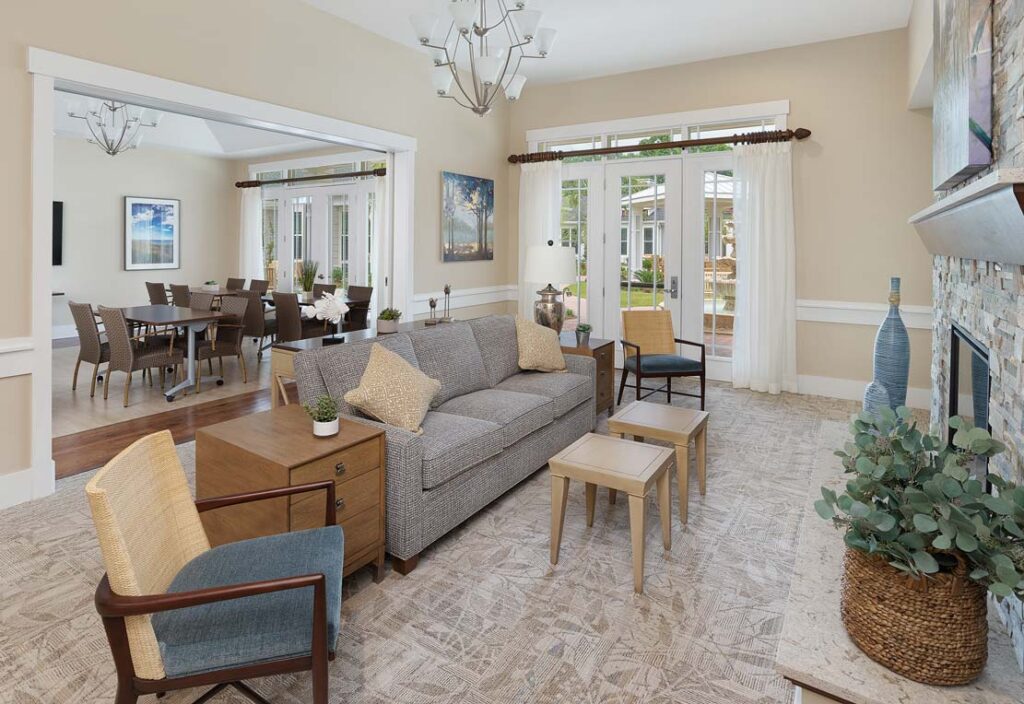
DBK’s comprehensive scope of services provided significant benefits to the assisted living facility’s end-users. The project resulted in the creation of a single-story, 37,832-square-foot wood-frame building housing 54 units designed for residents’ comfort and safety. Key features for residents include administrative offices for seamless management, multi-purpose spaces for diverse activities, a salon for personal care, […]
Memorial Hospital Labor & Delivery Renovations
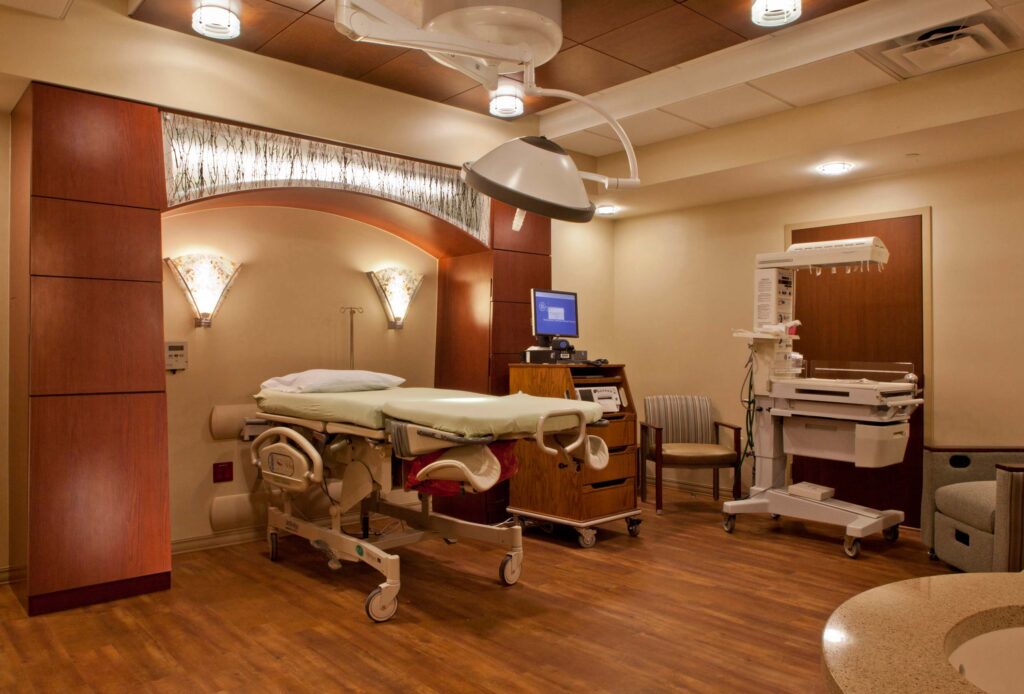
This project included the complete interior renovation of six (6) Labor & Delivery Suites for Memorial Hospital. Each room included premium architectural finishes such as wood-paneled ceilings, stone countertops, automated TV lifts, and special lighting.
LaVilla Medical Office Building
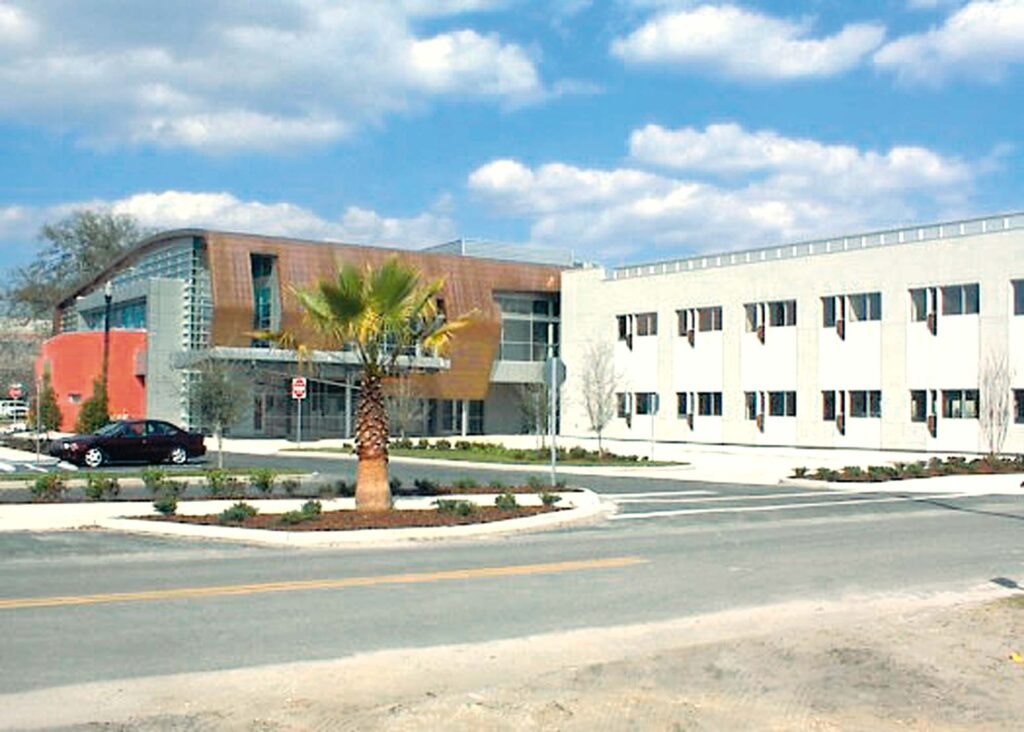
The two-story project consisted of two distinct types of construction blended to form one building. The medical office wing has a standard structural steel frame and composite floor deck. Exterior walls are structural metal studs with an exterior board and an EFIS finish with storefront windows. The Architectural Wing has structural steel round columns with […]
Flagler Hospital Heart and Rhythm Renovations
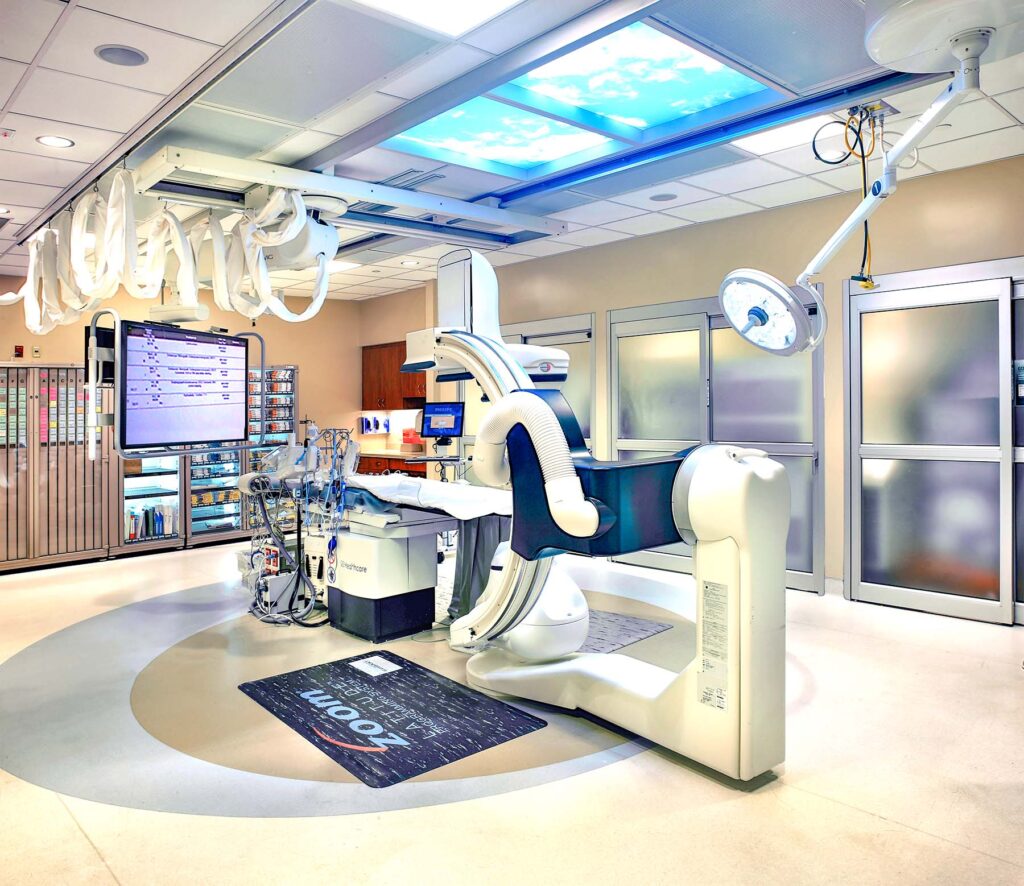
This expansion project for Flagler was a significant renovation of the existing Heart and Rhythm Department located on the hospital’s second floor. This project consisted of nine separate phases and seven independent AHCA inspections. The work consisted of three new Cath Labs, a modernday Hybrid Operating Room, and a 13-bed PACU recovery area. Rounding out […]
Flager Hospital Emergency Electrical Plant Upgrades
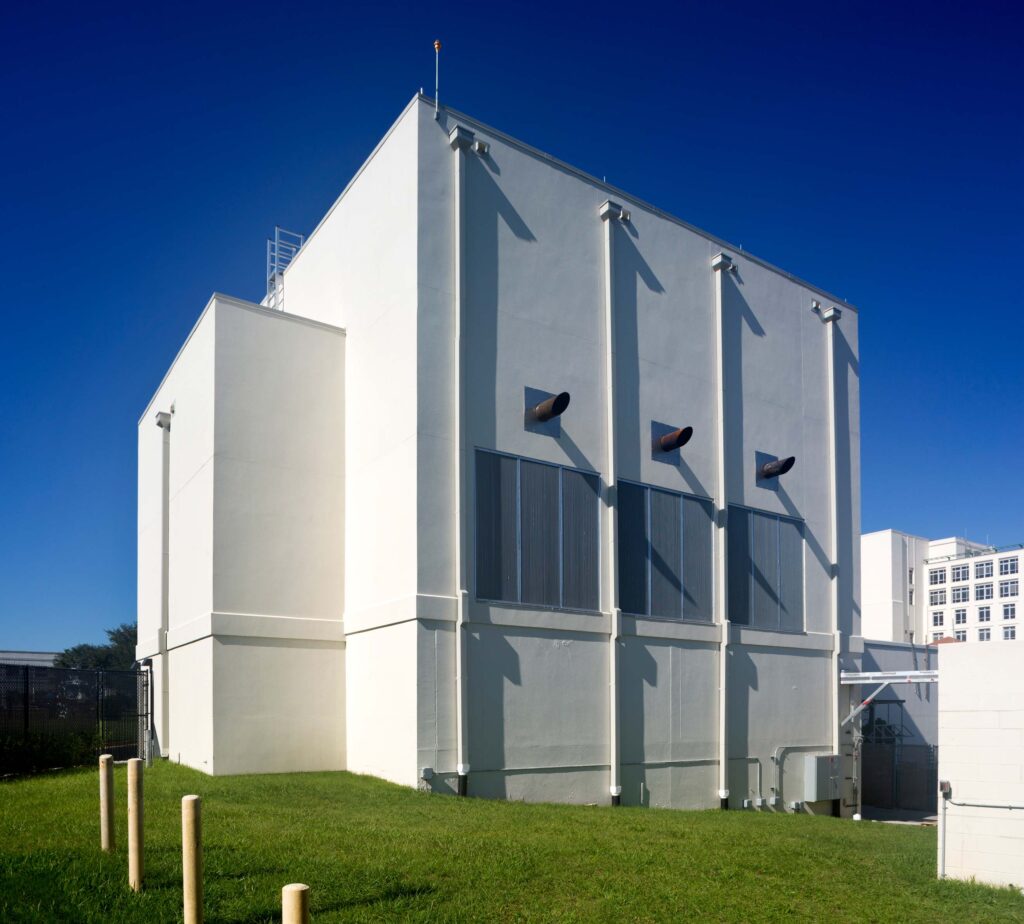
This Emergency Electrical Plant (EEP) project is the first of Flagler’s hospitals to be constructed and delivered utilizing the Design-Assist, CM at-Risk delivery method. All previous construction projects were delivered using the traditional design-bid-build process. This project consisted of renovating and converting an existing 1-story building into a 2-story electrical plant. The space houses three […]
CenterOne Medical Office Building and Ambulatory Services
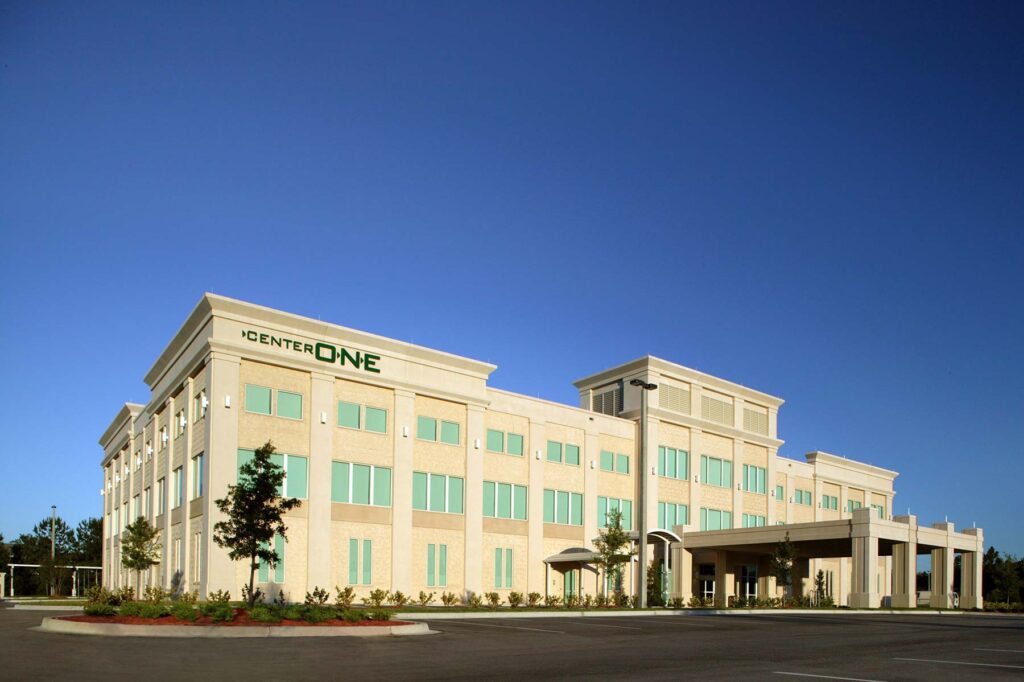
This 100,000 SF, 3-story Class-A Medical Office Building (MOB) is located on a 6.7-acre site and consists of a steel-framed structure with architectural precast cladding and a modified bitumen roof system. The building combined an open atrium lobby with composite slab floor systems and was designed to house three primary service areas. The first floor […]
Ascension St. Vincent’s Medical Office Building
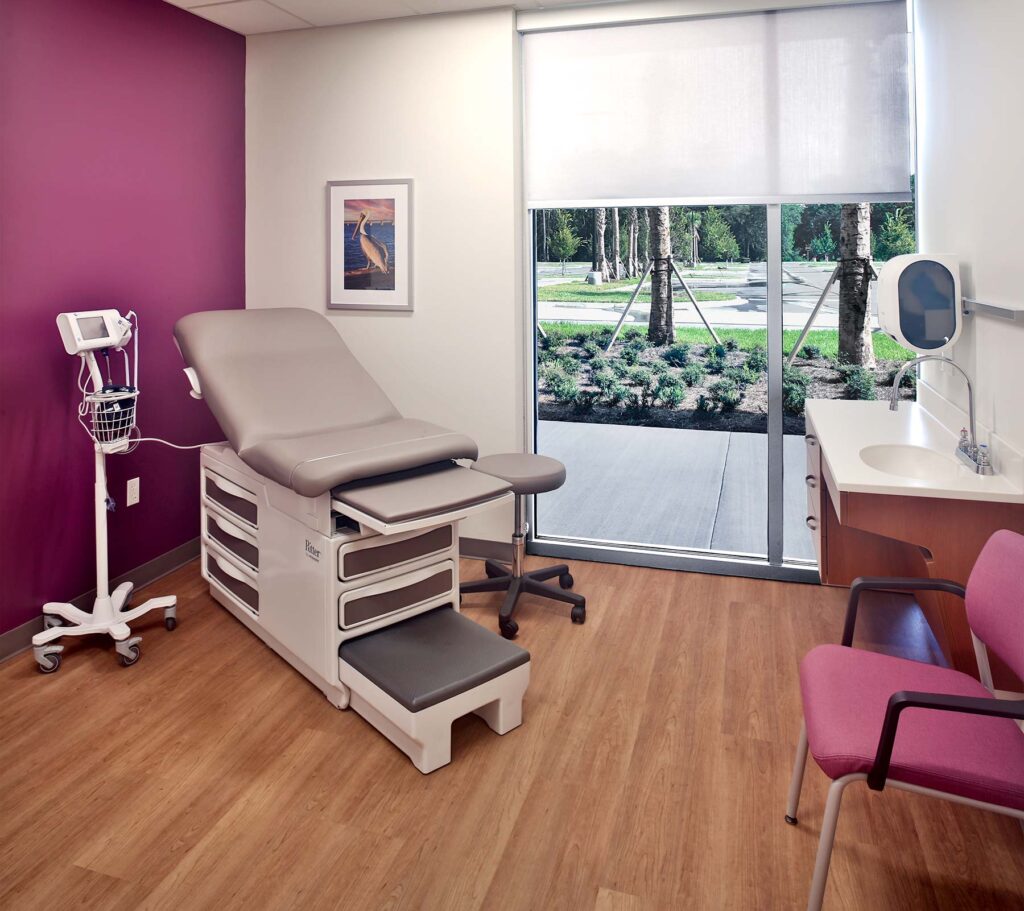
This project was a three-story medical office building built to accommodate many medical specialties. The scope of work encompassed construction of the 82,000 SF core & shell, site improvements, and tenant build-out of 24,000 SF of the building. The initial fit-out completed by DBK housed Neurology, OB/GYN, Pulmonary, Cardiology Testing, Urology, and a timeshare space […]
Kernan Medical Office Building & Ambulatory Surgery Center
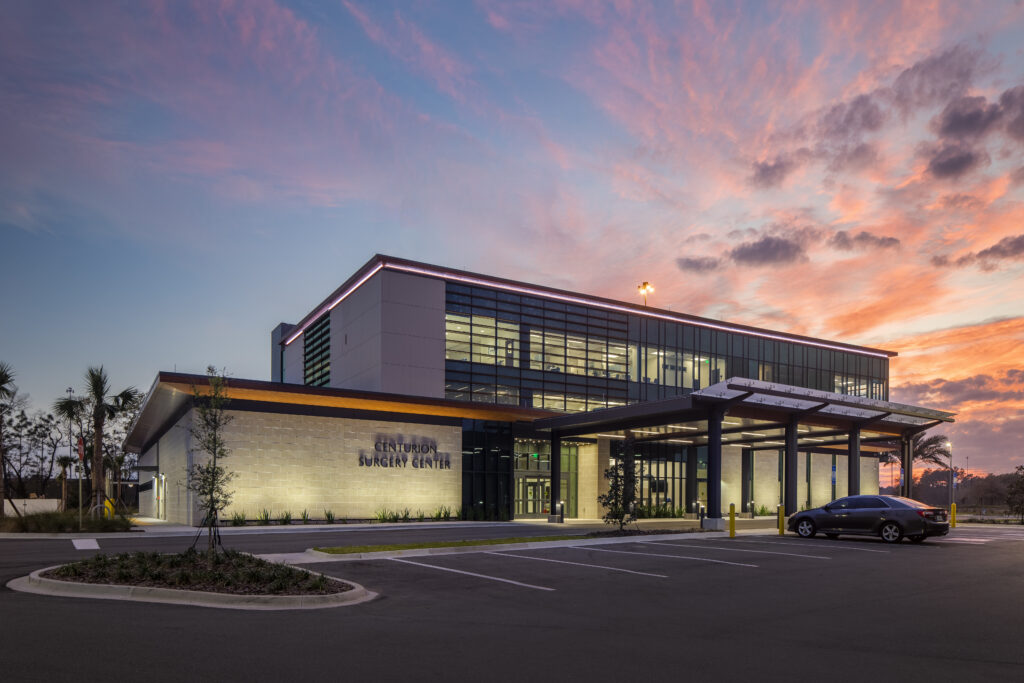
DBK constructed a new multi-specialty surgery center, housing Jax Spine & Pain Center and UF Health Jacksonville. DBK employed the design-build approach to deliver this project and teamed up with Gresham Smith to design it. This three-story facility spans 54,000 square feet and is the region’s largest free-standing multi-specialty surgery center. The Centurion Ambulatory Surgery […]
