TPC Sawgrass Argonomic Operations Center
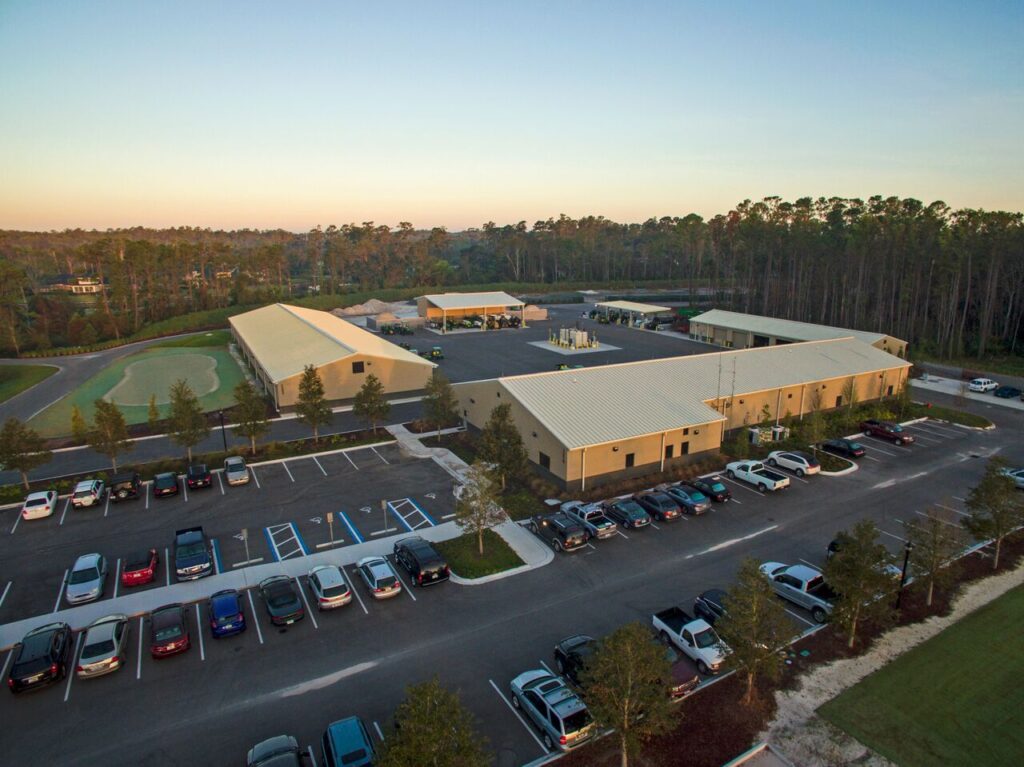
The project consists of a new Agronomic Operations Center, including the construction of three (3) buildings, wash bays and material bins, and associated parking on PGA Tour property located at 5270 Palm Valley Road, Ponte Vedra Beach, Florida. The scope of work also included site work; excavation and fill stabilization, grading/earthwork, asphalt paving, fencing & […]
Betsy Lovett Arts Center
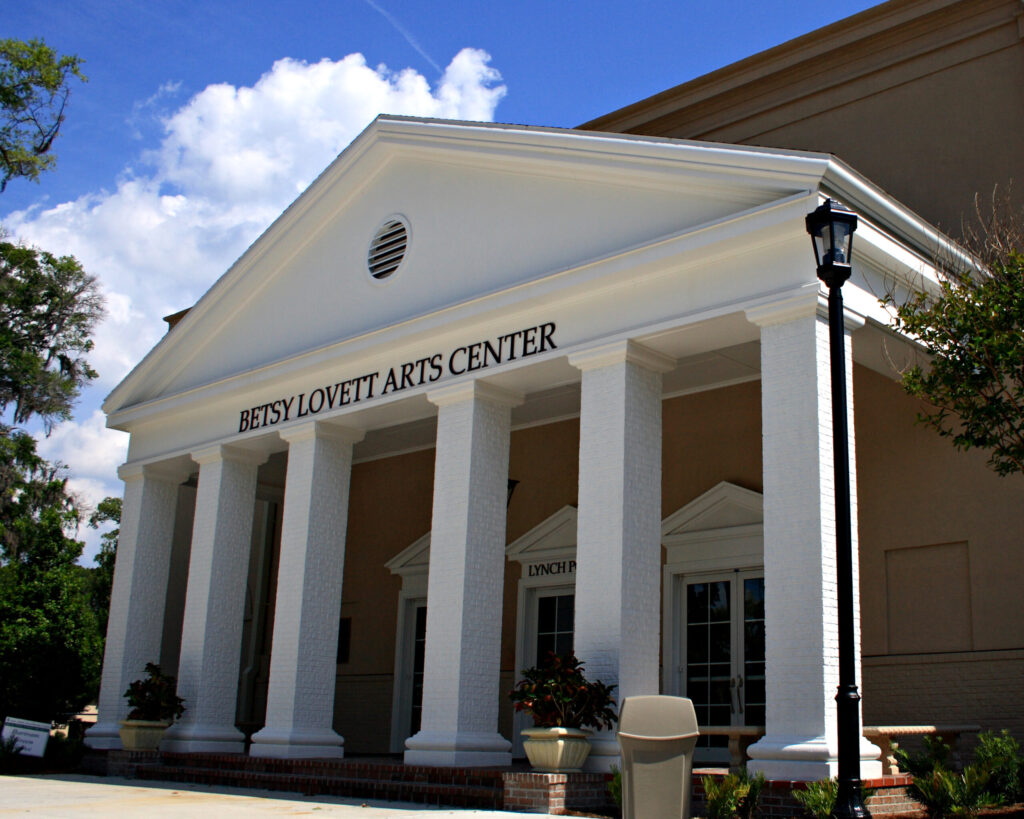
Pre-construction and construction management services of a one-story structure with thirty-seven-foot-high perimeter masonry bearing walls, steel joists, metal deck, and modified bitumen roof system. The proscenium wall is supported by a 30’ high by 40’ long concrete arch. The newly constructed arts center includes a portico and gallery with 28’ ceilings, 550-seat theater, stage, dressing […]
Nemours Jacksonville Clinical Research Renovation (9th Floor)
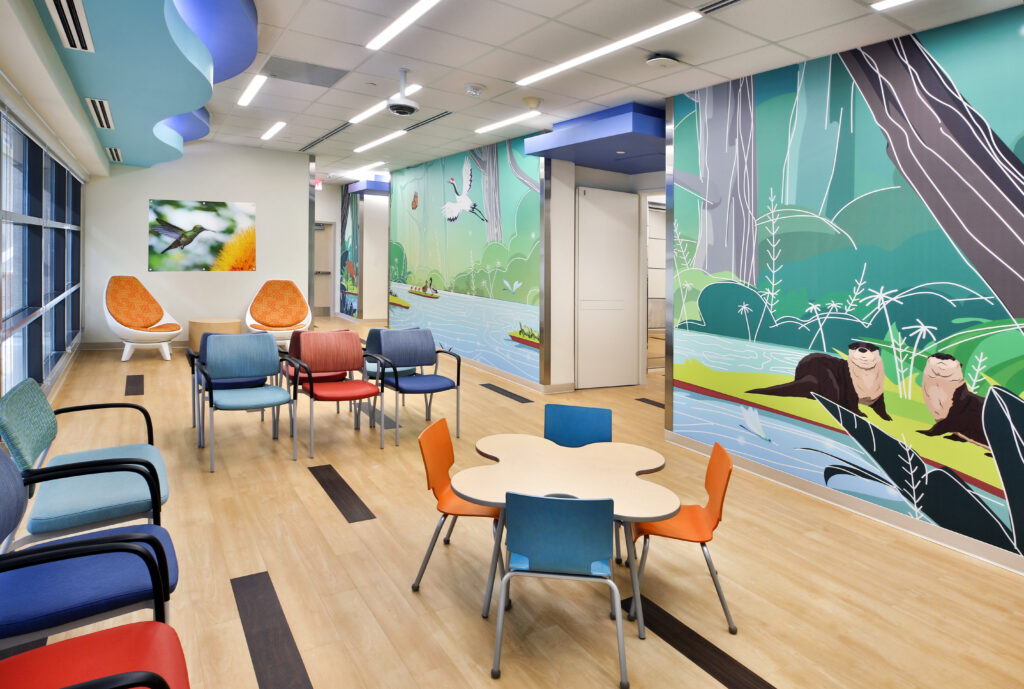
DBK successfully completed the buildout of the 9th floor (Jacksonville Nemours Tower) while avoiding disruption to the active floors above and below. Construction services included construction management, demolition of existing finishes, interior partitions, ICRA (Infection control), medical gases, ceilings, plumbing fixtures, electrical systems, ductwork and piping on the ninth floor. New construction includes a clinical […]
Tote Maritime Terminal Improvements
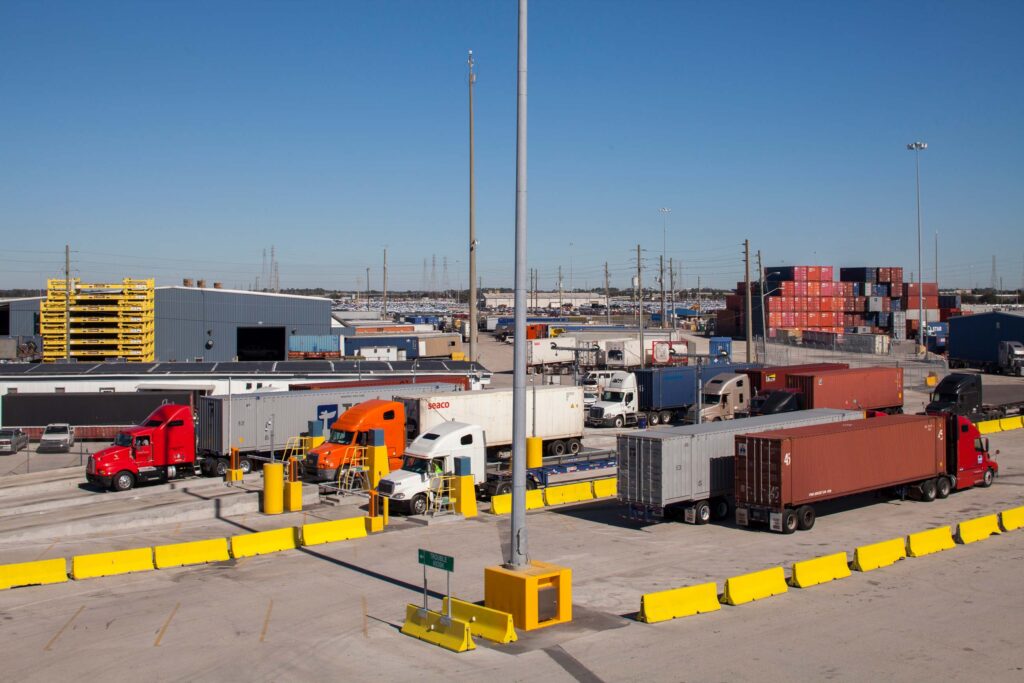
The project included the installation of inbound and outbound pedestal foundations, internal trouble kiosk setup, administration building pad construction, SIU gate control building pad establishment, administration building, parking area, container processing area, installation of ten (10) reefer racks, creation of a reefer service area with its building, laying a concrete pad for a damaged container […]
Riverside Endoscopy
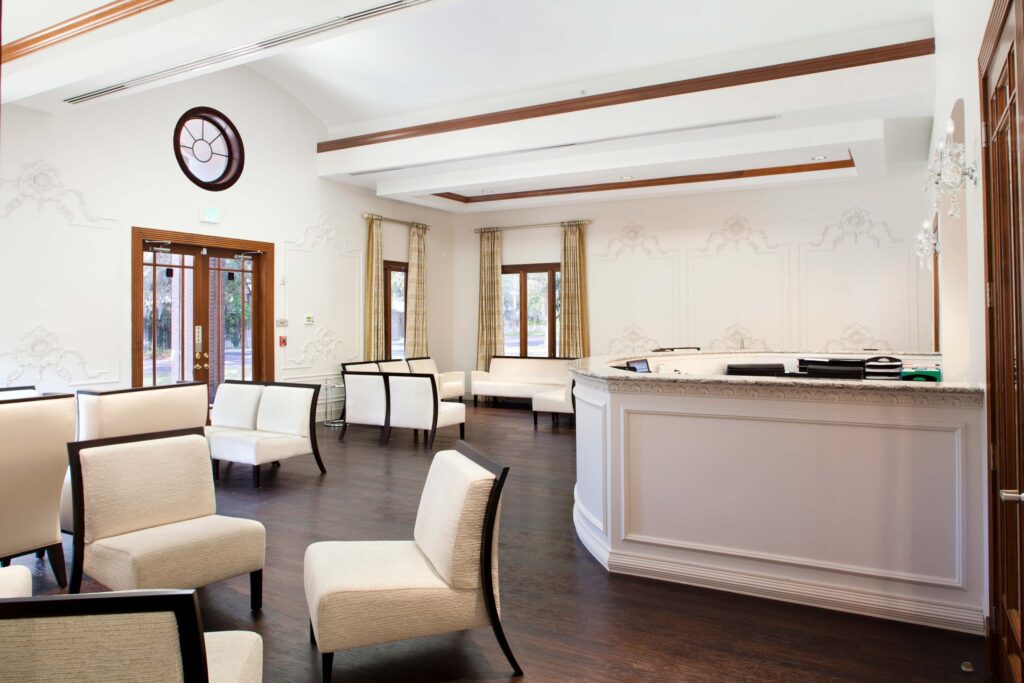
The scope of work consisted of renovating a one-story facility and a small addition, along with related site work. The work included landscaping, irrigation, fencing, concrete foundations, concrete slabs on grade, unit masonry, termite treatment, pre-engineered roof trusses, roofing, asphalt shingle roofing, modified bitumen, insulation, fireproofing, doors, windows, hardware, drywall, architectural woodwork, cabinets, lay-in ceilings, […]
Pattillo Imeson Road Building 3
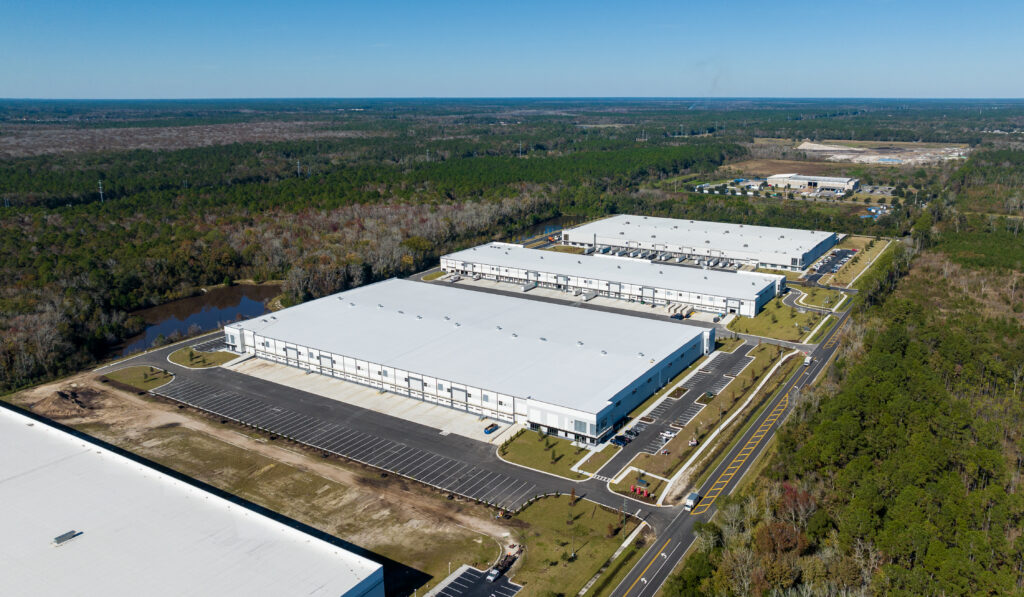
Building 3 is a 297,451 SF tilt-wall warehouse featuring thoughtfully designed office space, remote restrooms, (31) dock levelers, and impressive (83) cross-dock overhead doors. Site development included essential work such as paving, drainage installation, and utility setup. This project is the second constructed by DBK on this site. A key feature of Building 3 is […]
Pattillo Imeson Road Building 2
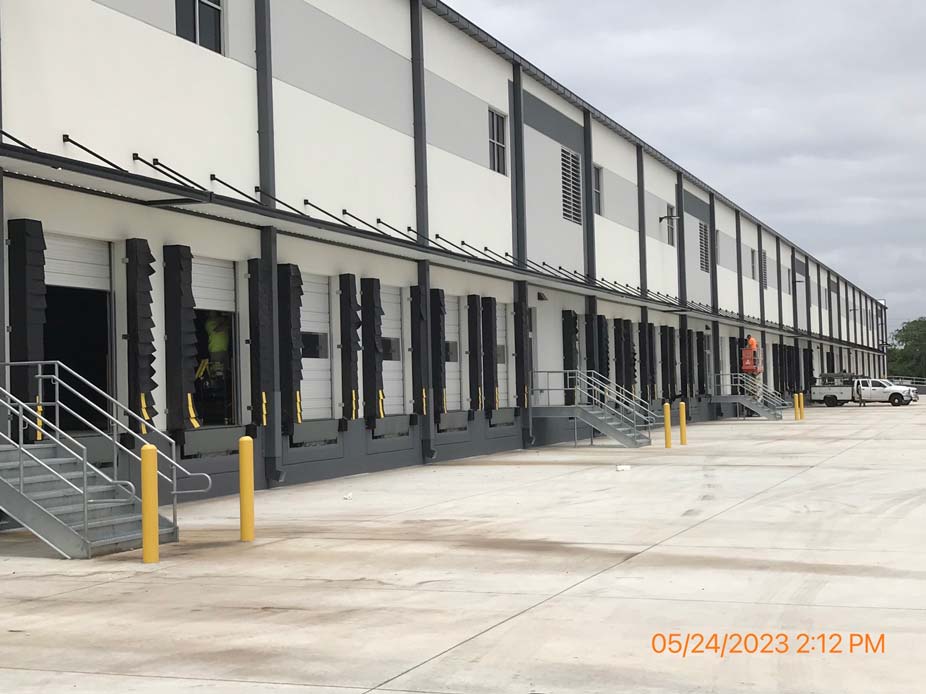
DBK’s scope included performing the work for the site’s development, including site preparation, paving, drainage, and utility installations. The overall project involved the construction of two distinct warehouse structures, Buildings 2 and 3. Building 2 is a 178,000-SF tilt-wall warehouse with an office build-out, (27) dock levelers, and (49) overhead doors. The complex is situated […]
Memorial Hospital Labor & Delivery Renovations
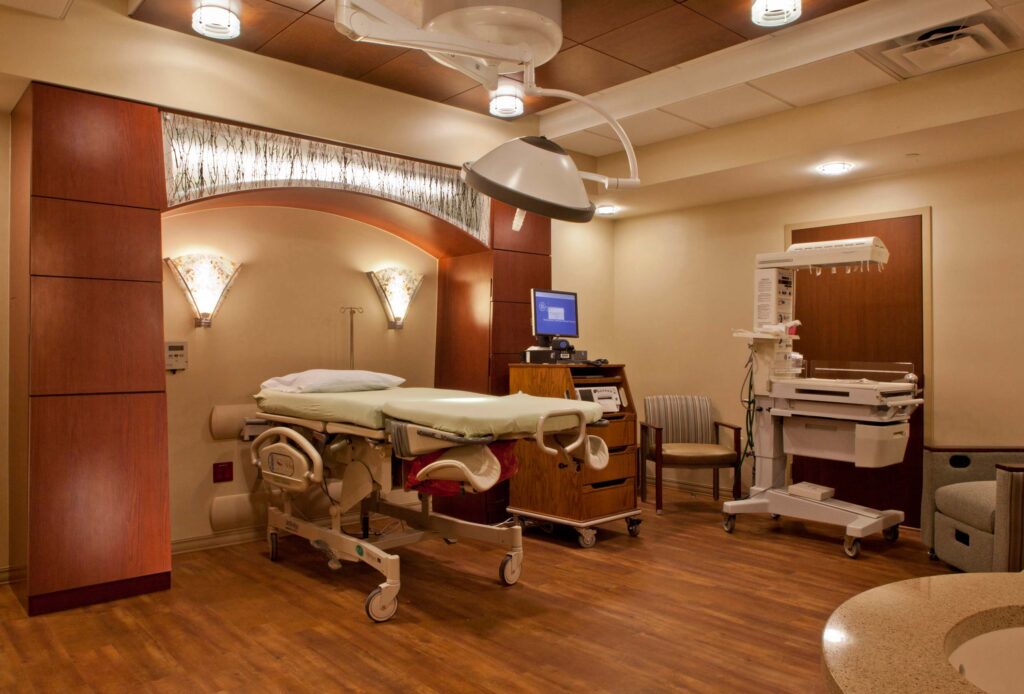
This project included the complete interior renovation of six (6) Labor & Delivery Suites for Memorial Hospital. Each room included premium architectural finishes such as wood-paneled ceilings, stone countertops, automated TV lifts, and special lighting.
Flightstar Hanger 815 Expansion & Tenant Improvements
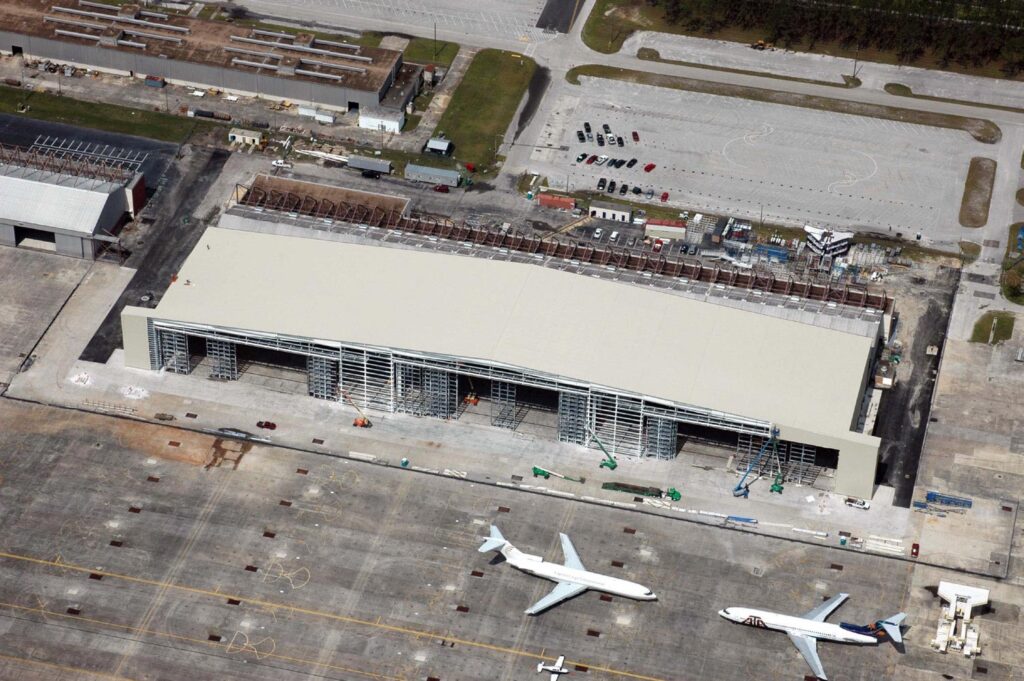
The project expanded a structural steel hangar by 100,000 SF, accommodating up to six (6) B727 aircraft. The newly installed hangar doors, standing at a height of 60 feet, were designed to house one (1) Boeing 767 and (2) two Boeing 747 aircraft. Additionally, the construction included erecting a two-story office building and associated shops, […]
Amtrak Progressive Maintenance Facility
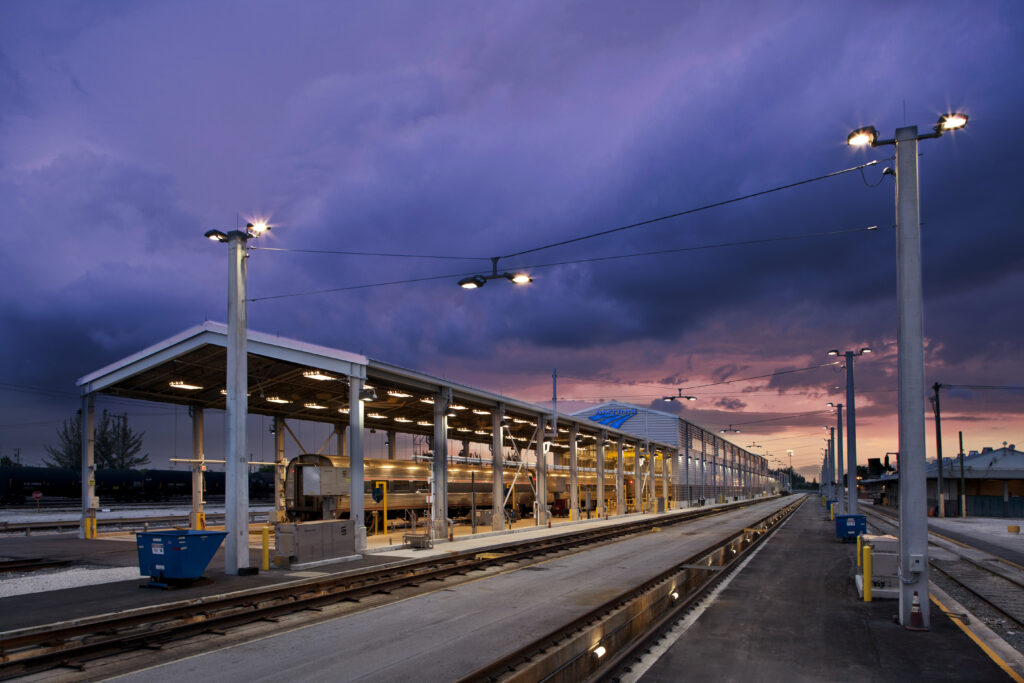
This facility stretches approximately 50 feet wide and extends 920 feet in length, featuring a 600-foot-long in-ground pit. With a strong focus on environmental sustainability, this facility incorporates several elements in line with the Leadership in Energy and Environmental Design (LEED) standards for construction. The project includes various amenities such as an emergency generator capable […]
