LSI Cecil Commerce Center
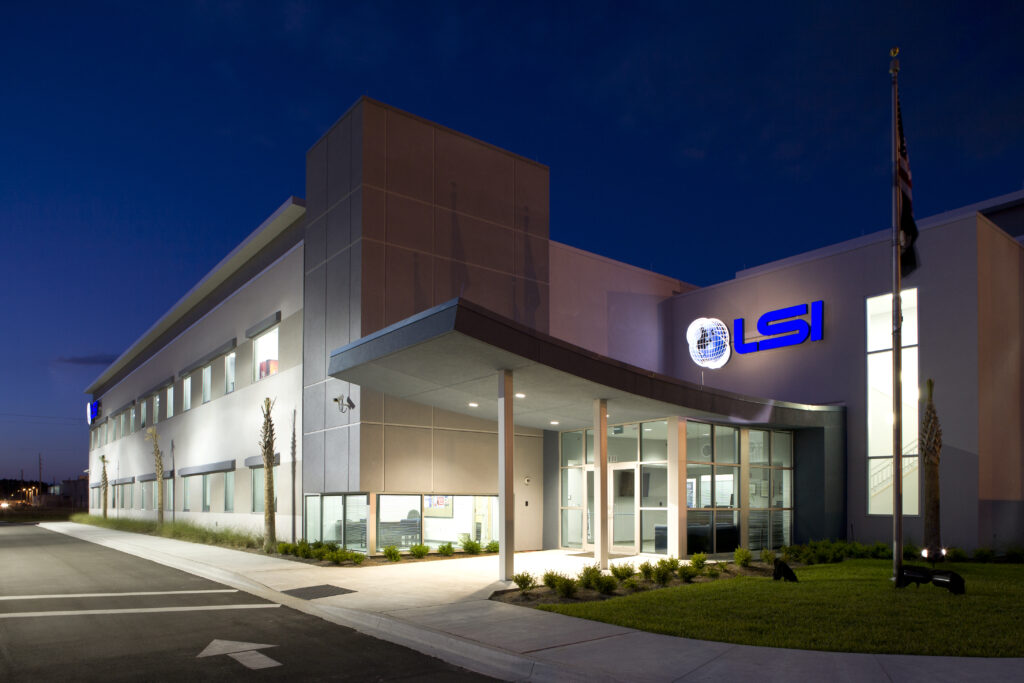
The facility was a design-build two-story office addition to the flight line at Cecil Field Airport. This facility will serve as the Corporate Headquarters for Logistics Services International. Interior spaces included a covered entry, a new main lobby, executive offices, a conference room, restrooms, an elevator, and support staff workstations.
The Fountains at St. Johns
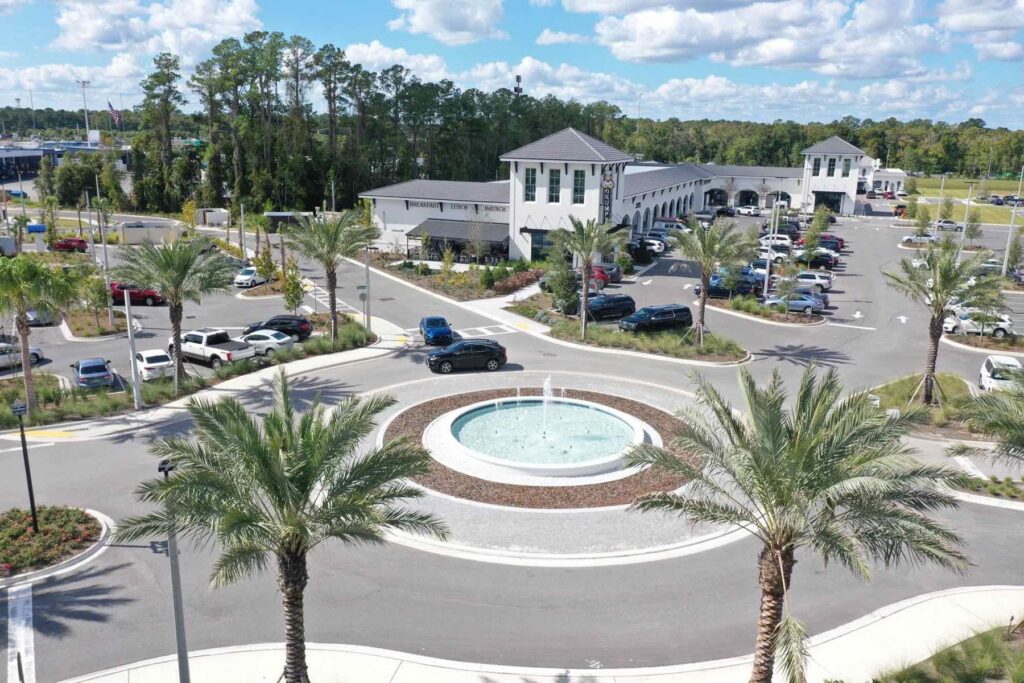
This project consisted of the complete site development of 26 aces on raw land, including wetland mitigation areas in St. Johns County, FL at the northeast corner of I-95 & County Road 210. In addition to the complete site development, DBK constructed, via change order to the original contract, the first two retail buildings (1&2) […]
IKO Clay Hill Roofing Materials Manufacturing Facility
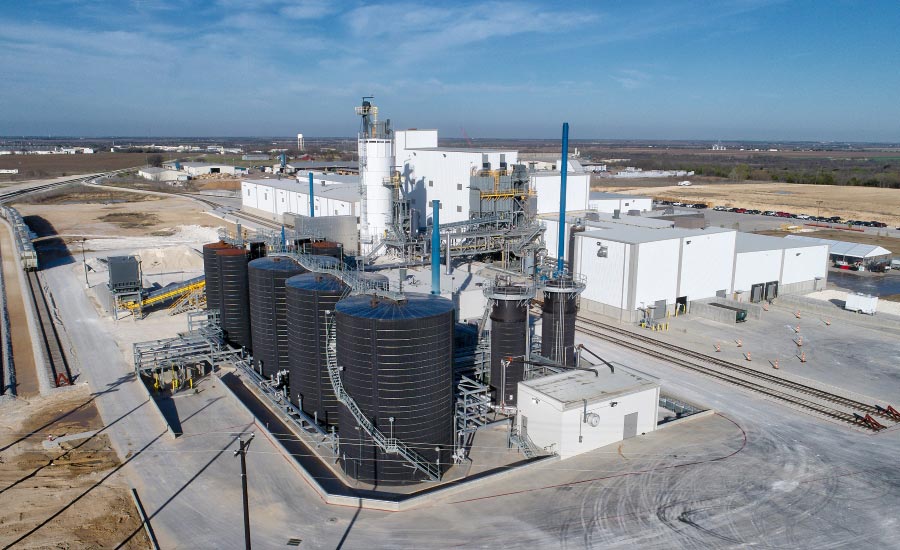
Vystar Credit Union Corporate Headquarters Tower

Vystar selected DBK to manage the multi-phased (ongoing) renovation of its 23-story, 383,000 sf Corporate Headquarters tower located in downtown Jacksonville. The project also included the complete renovation of the adjacent 7-story historical building. DBK was selected because of its heavy involvement in the early planning, procurement and schedule development stages which allowed DBK to […]
Vystar Credit Union – 700 West Bay
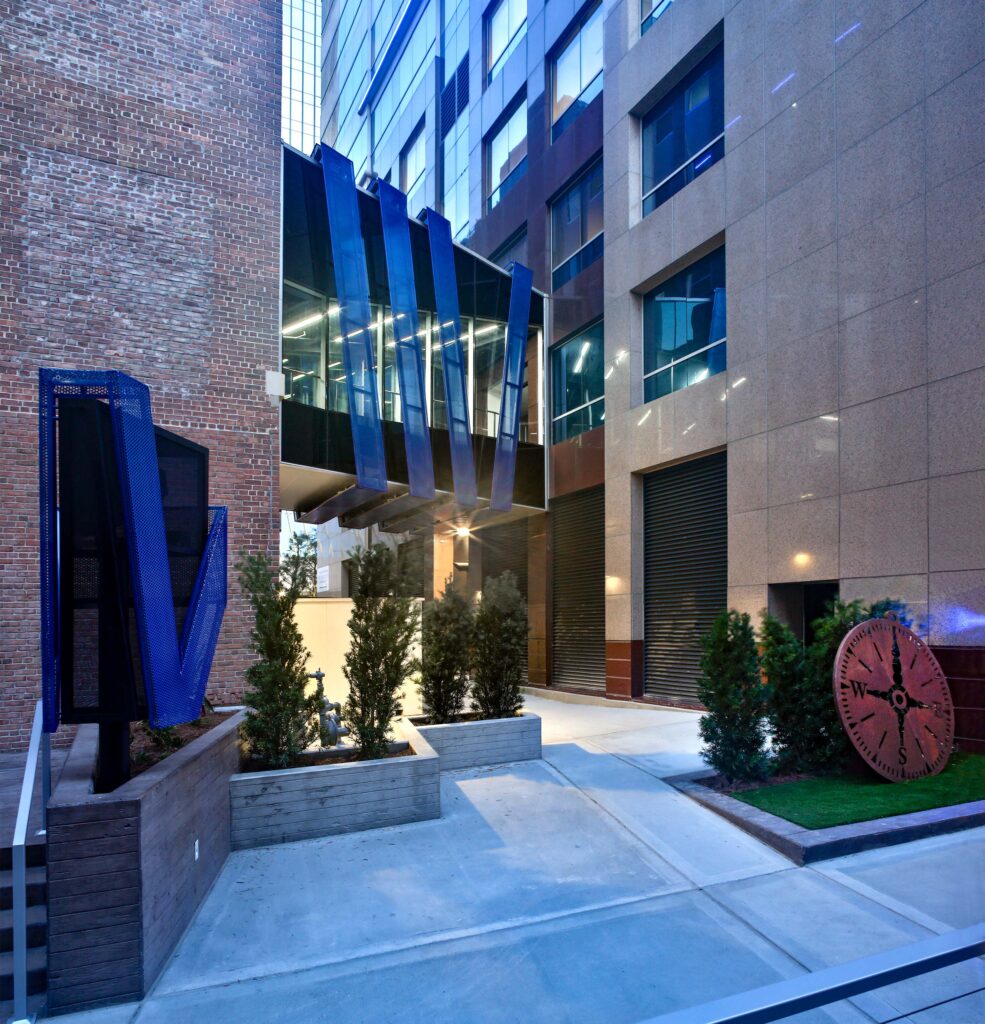
The 7-story West Bay Renovations consisted of a complete renovation of the 75,815 SF existing building. This scope of work included six floors of office build-outs, new exterior windows and entry glass, retail build-out for Peterbrooke Chocolatier, new building lobby, mechanical and electrical systems, hazardous material abatement, elevator modernnization, tenant improvements, and the new rooftop […]
Southeast Toyota Vehicle Processing Facility
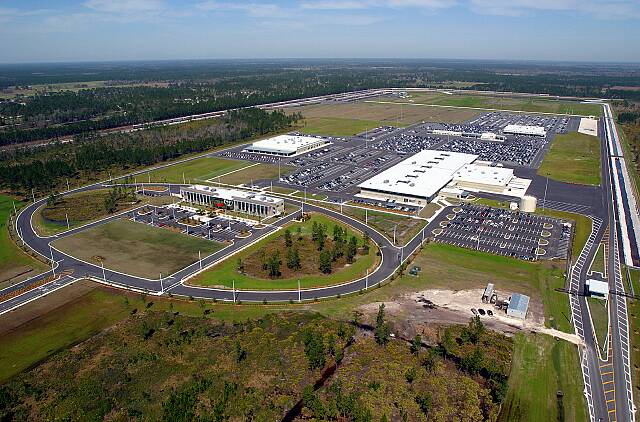
The project encompassed site work and the construction of eleven (11) buildings, serving purposes such as processing, accessorizing, car wash, technical training, and truck and maintenance operations within this facility. The rail facility boasted virtually unlimited capacity for processing vehicles. This state-of-the-art Vehicle Processing Facility required thorough planning and pre-construction services before construction commenced to […]
Mount Pleasant Gardens Memory Care & Assisted Living Facility
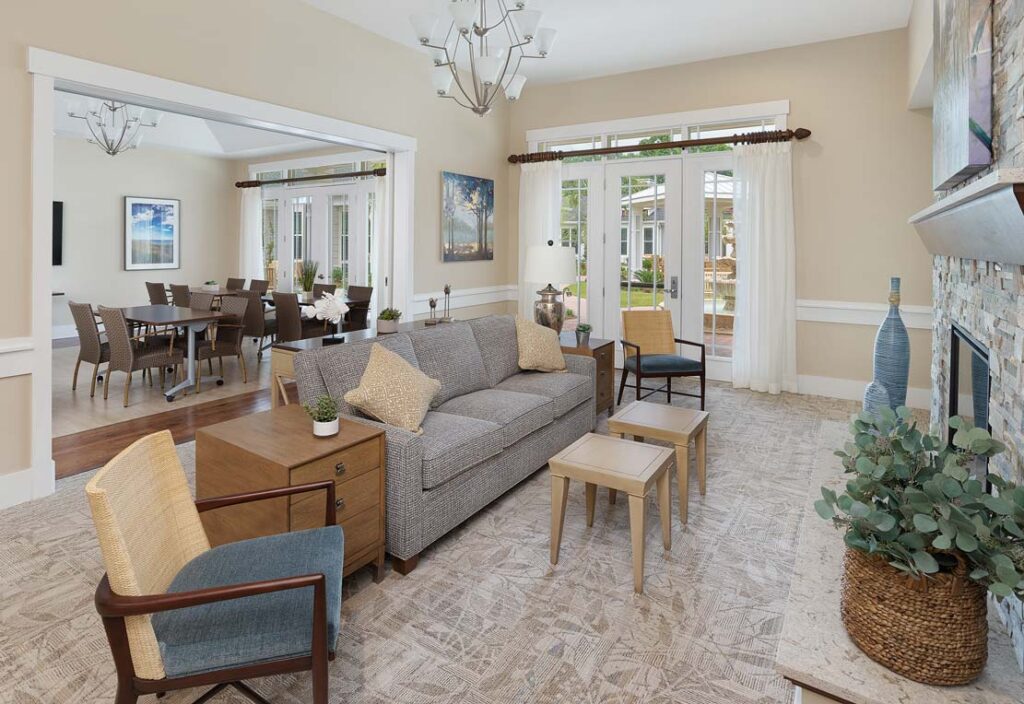
DBK’s comprehensive scope of services provided significant benefits to the assisted living facility’s end-users. The project resulted in the creation of a single-story, 37,832-square-foot wood-frame building housing 54 units designed for residents’ comfort and safety. Key features for residents include administrative offices for seamless management, multi-purpose spaces for diverse activities, a salon for personal care, […]
LaVilla Medical Office Building
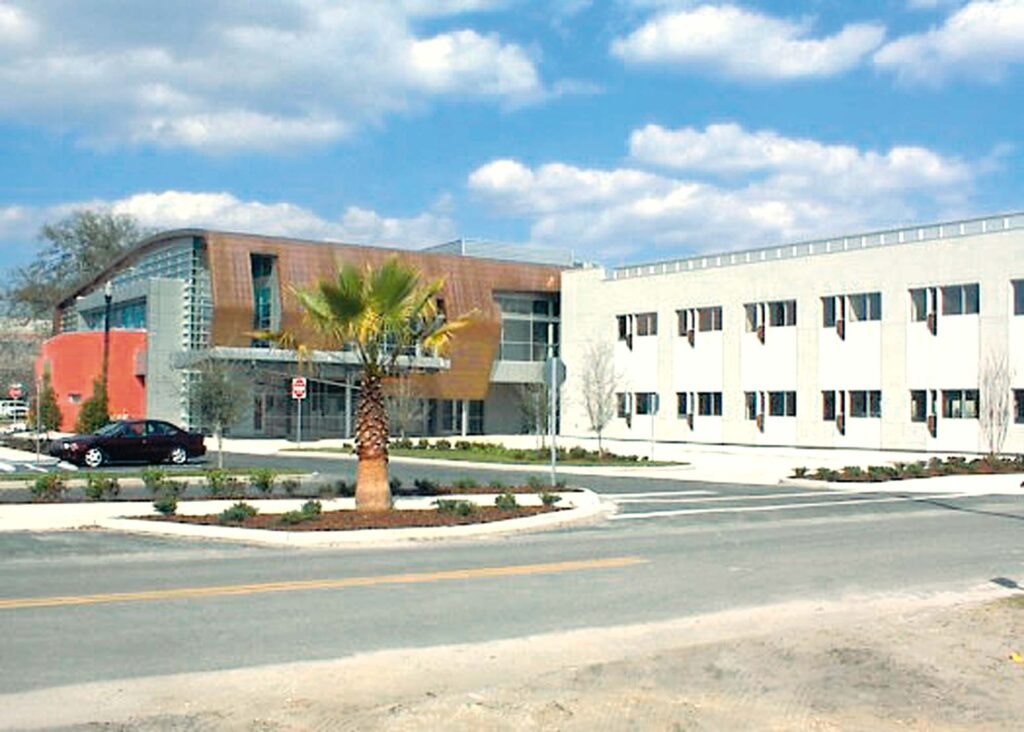
The two-story project consisted of two distinct types of construction blended to form one building. The medical office wing has a standard structural steel frame and composite floor deck. Exterior walls are structural metal studs with an exterior board and an EFIS finish with storefront windows. The Architectural Wing has structural steel round columns with […]
Inlight Commonwealth Distribution Center Buildings 100 & 200
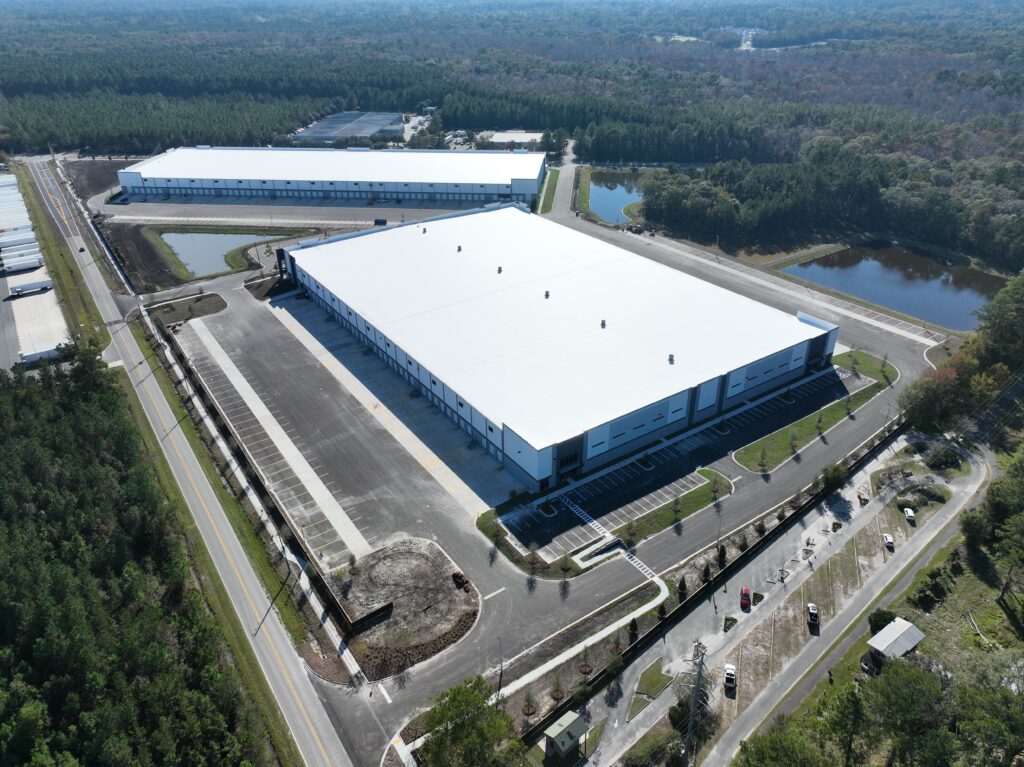
This 39-acre development is comprised of two buildings totaling 502,000 SF. Building 1 is a 229,840 SF structure with a clear height of 32 feet, equipped with (50) rear-load dock doors. Building 2 is 272,160 SF and stands at a clear height of 36 feet, featuring (68) crossdock doors. Both buildings serve as industrial warehouse […]
Flager Hospital Emergency Electrical Plant Upgrades
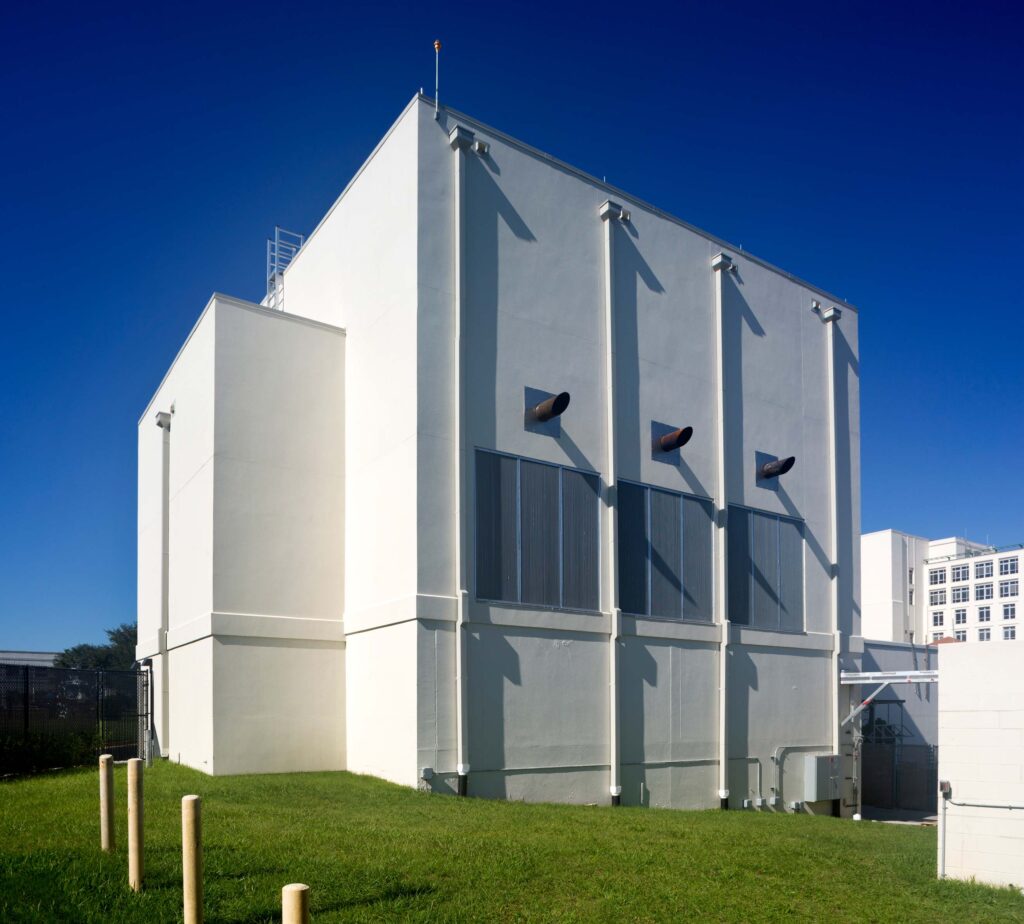
This Emergency Electrical Plant (EEP) project is the first of Flagler’s hospitals to be constructed and delivered utilizing the Design-Assist, CM at-Risk delivery method. All previous construction projects were delivered using the traditional design-bid-build process. This project consisted of renovating and converting an existing 1-story building into a 2-story electrical plant. The space houses three […]
