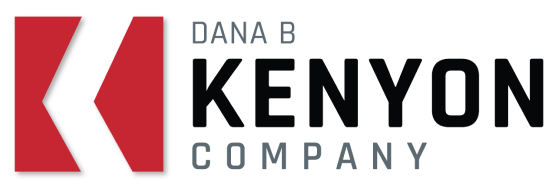This 39-acre development is comprised of two buildings totaling 502,000 SF. Building 1 is a 229,840 SF structure with a clear height of 32 feet, equipped with (50) rear-load dock doors. Building 2 is 272,160 SF and stands at a clear height of 36 feet, featuring (68) crossdock doors. Both buildings serve as industrial warehouse facilities, incorporating elements such as tilt-up concrete walls, steel framing, concrete slabs, overhead doors with view windows, painted interior walls, storefront entrances with aluminum canopies, and sealed concrete floors. The site development encompassed activities such as clearing, grubbing, and site preparation for greenfield development, leading to the creation of an industrial park. Site features include a turn lane extension, modular block and gravity walls, on-site retention ponds, utilities, concrete paving in the truck court, and asphalt paving around the site’s perimeter.
