Pattillo Hillman Expansion

96,140 sf 30’ clear building expansion with additional auto parking and truck court. Interior includes a 1000 sf dock office. A 4000 psi 8″ slab of concrete, and concrete paving was included along with 8 dock leveler pits. Seventeen 9′ x 10′ manual lift, non-insulated doors with window views and one 12′ x 14′ manual […]
Southeast Toyota Vehicle Processing Facility
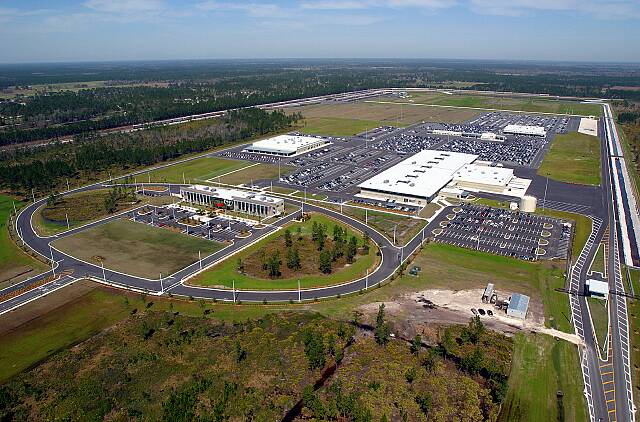
The project encompassed site work and the construction of eleven (11) buildings, serving purposes such as processing, accessorizing, car wash, technical training, and truck and maintenance operations within this facility. The rail facility boasted virtually unlimited capacity for processing vehicles. This state-of-the-art Vehicle Processing Facility required thorough planning and pre-construction services before construction commenced to […]
Pattillo Imeson Road Building 3
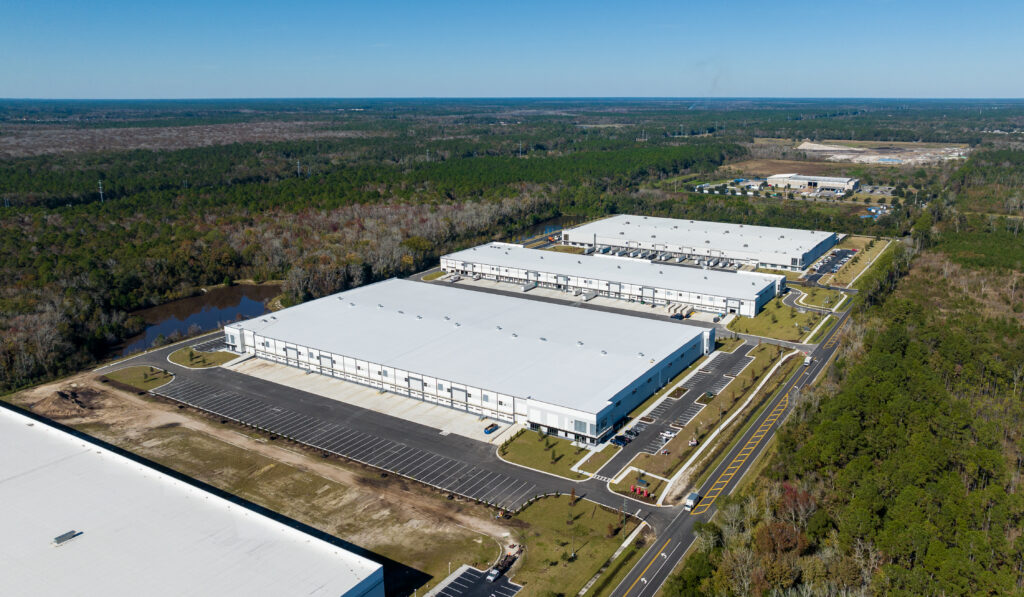
Building 3 is a 297,451 SF tilt-wall warehouse featuring thoughtfully designed office space, remote restrooms, (31) dock levelers, and impressive (83) cross-dock overhead doors. Site development included essential work such as paving, drainage installation, and utility setup. This project is the second constructed by DBK on this site. A key feature of Building 3 is […]
Pattillo Imeson Road Building 2
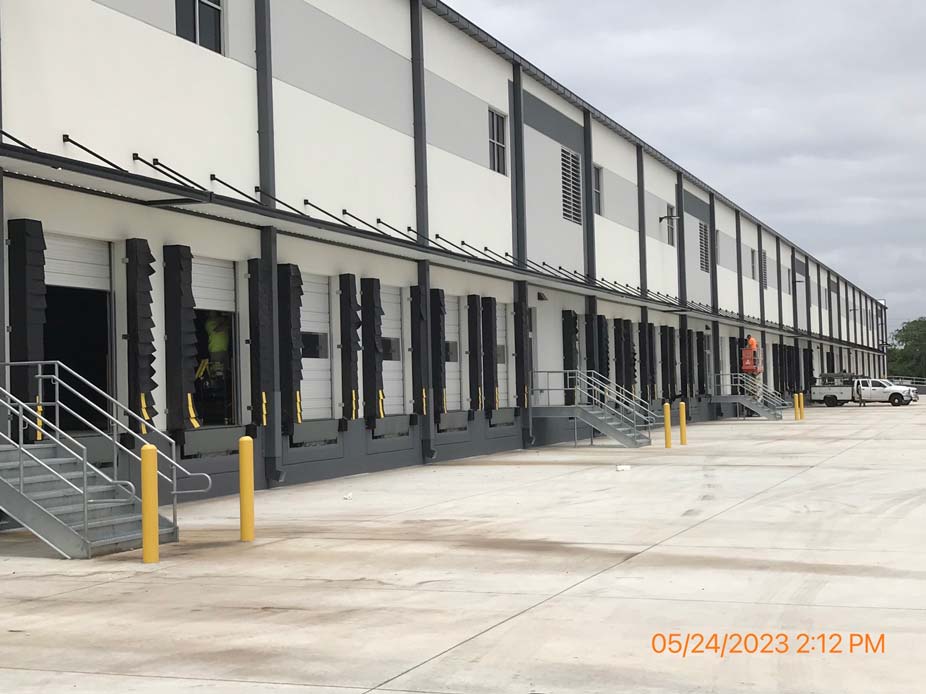
DBK’s scope included performing the work for the site’s development, including site preparation, paving, drainage, and utility installations. The overall project involved the construction of two distinct warehouse structures, Buildings 2 and 3. Building 2 is a 178,000-SF tilt-wall warehouse with an office build-out, (27) dock levelers, and (49) overhead doors. The complex is situated […]
NG Wade WACO Building 200
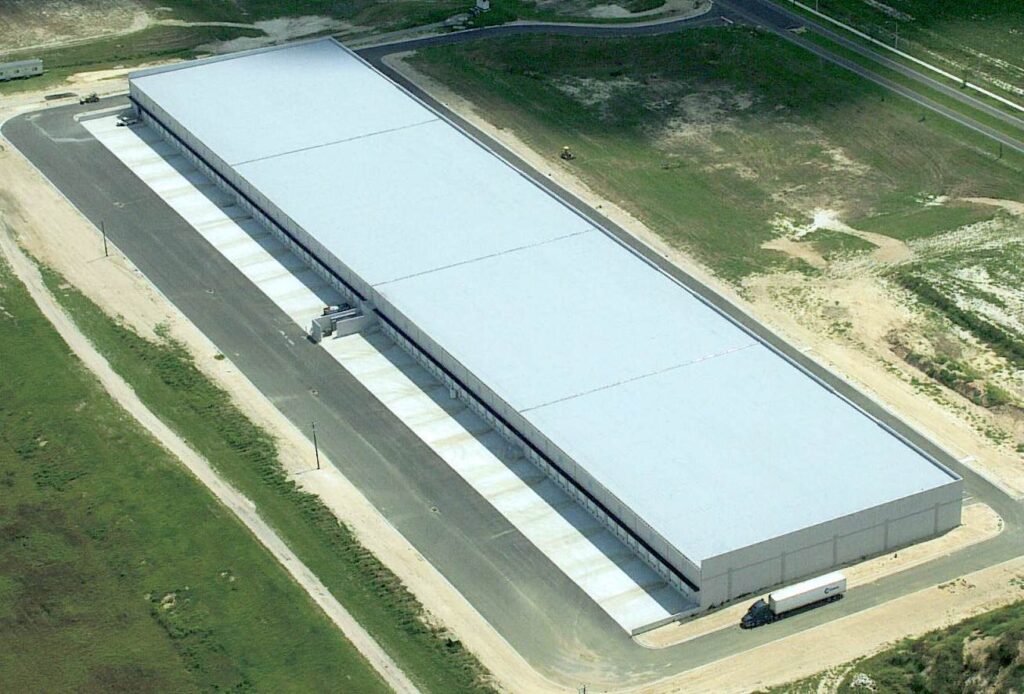
The NG Wade Waco Building 200 was delivered through the design-build delivery method, ensuring a cohesive and streamlined construction process. This building expands an impressive 201,543 square feet on a 16-acre site. The site construction entailed the strategic use of various materials and techniques, including the installation of tilt-wall concrete panels for structural solidity, a […]
Inlight Poinciana Logistics Center Buildings 1 & 2
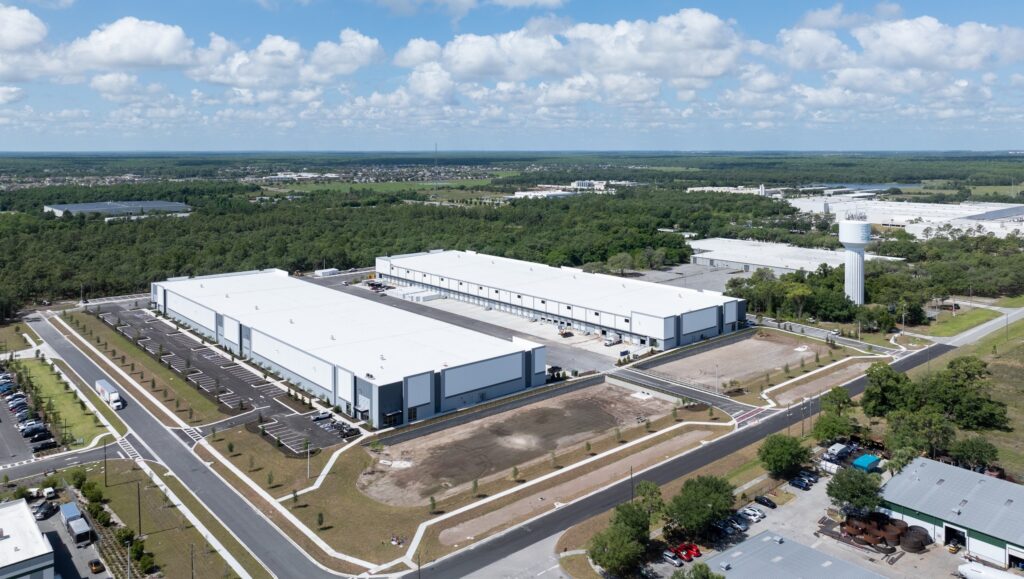
The scope of work is to construct two buildings totaling 281,092 SF on approximately 18 acres. Building 1 is 133,526 SF, and Building 2 is 147,566 SF. Both buildings are industrial warehouse buildings with tilt-up concrete walls, steel framing, and 6” concrete slabs. Site development includes clearing, grubbing, and site preparation for this green field […]
Inlight Commonwealth Distribution Center Buildings 100 & 200
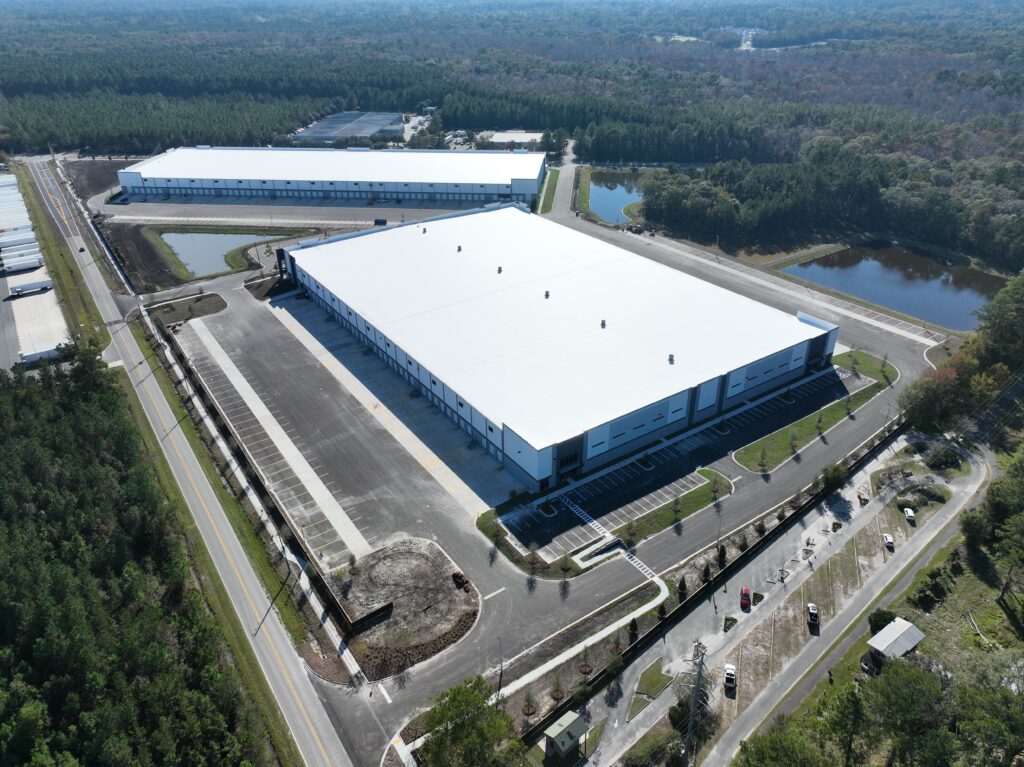
This 39-acre development is comprised of two buildings totaling 502,000 SF. Building 1 is a 229,840 SF structure with a clear height of 32 feet, equipped with (50) rear-load dock doors. Building 2 is 272,160 SF and stands at a clear height of 36 feet, featuring (68) crossdock doors. Both buildings serve as industrial warehouse […]
Collins Commerce Center Building 100 & 300
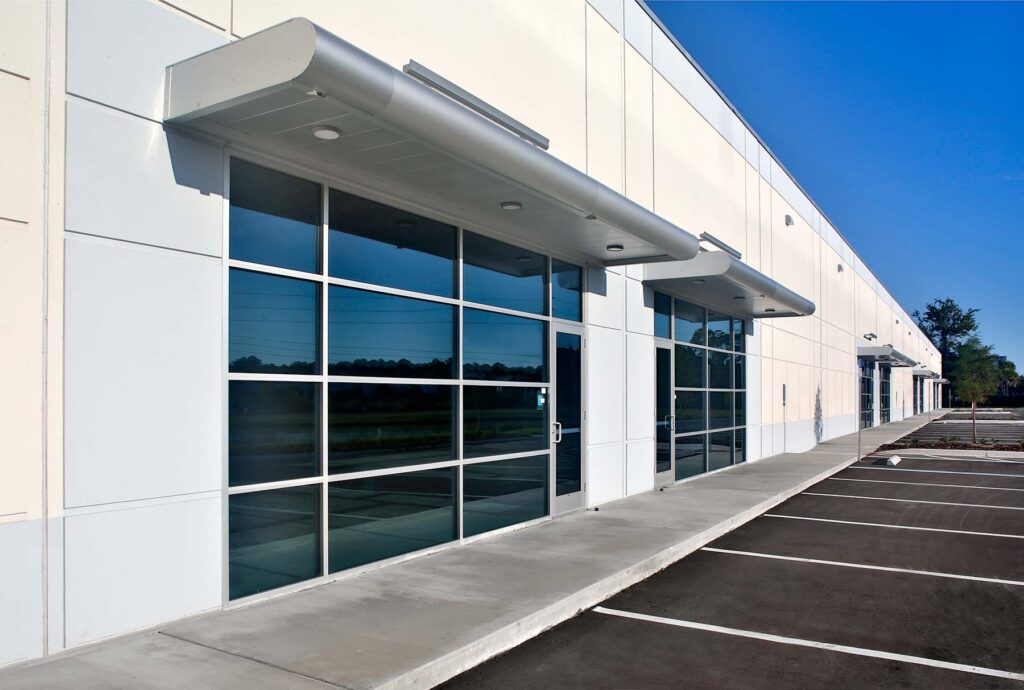
Phase 1 involved clearing the entire site and constructing two shell buildings: Building 100, spanning 38,700 SF, and Building 300, covering 26,100 SF. Both buildings featured concrete tilt-up construction with clear span joists and a 22-gauge deck. The roofs were insulated with R-20 insulation and covered with a 60 mil TPO roofing material. The site […]
Butler 95 Logistics Center at Cypress Plaza Industrial Park
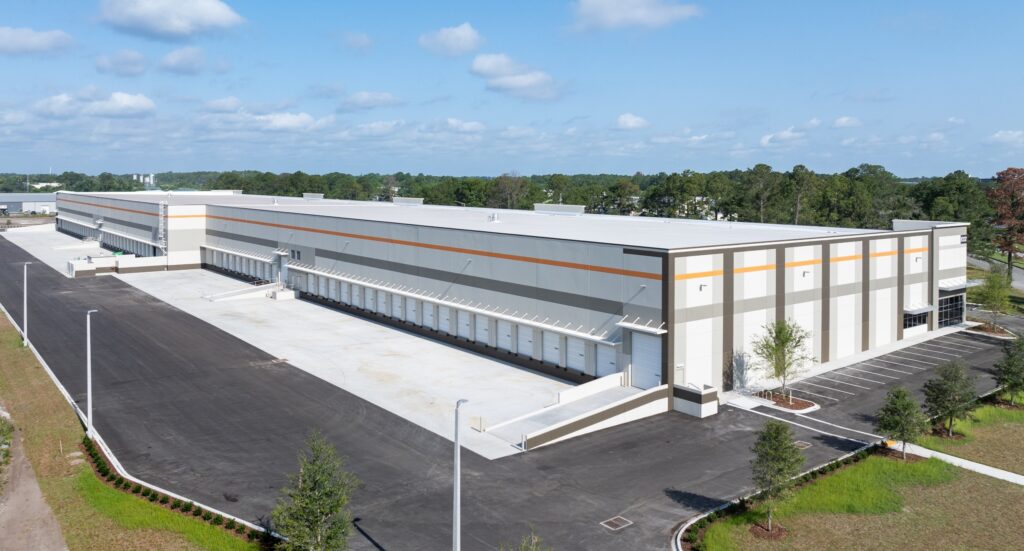
Butler 95 Logistics Center is an institutional quality rear load warehouse that consists of 183,019 SF 32′ clear height, dock-high tilt-wall construction on a 13-acre site strategically located off US 1/Phillips Hwy in the Cypress Plaza Industrial Park. Dock-high doors, intermediary ramps, and spec offices are all delivered with the shell for fast tenant occupancy […]
Alachua Commerce Center Building 250
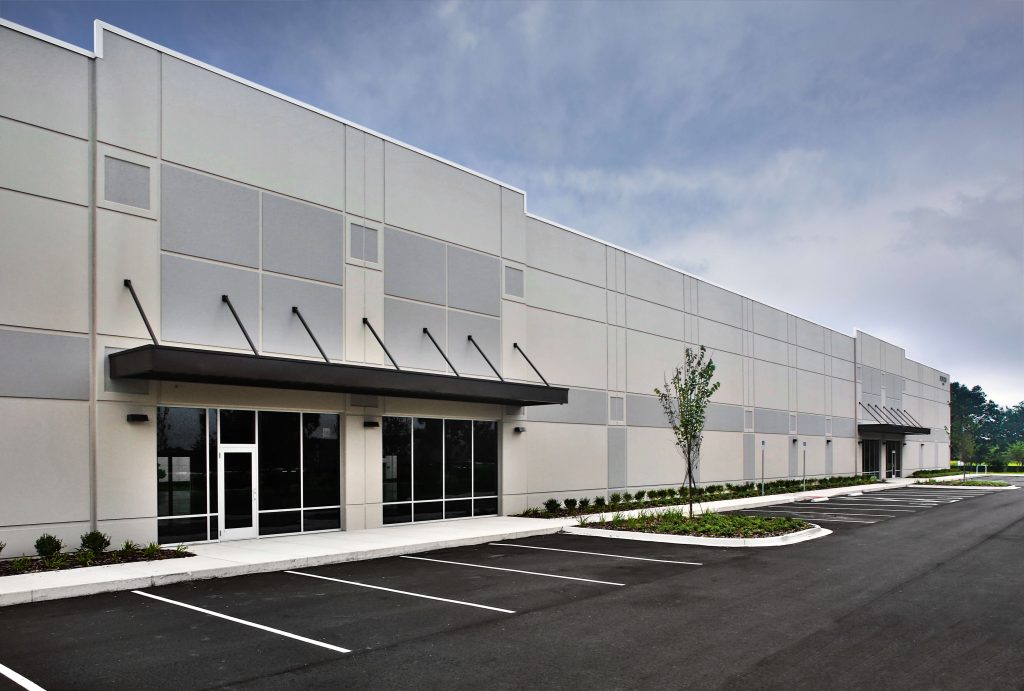
The Alachua Commerce Center was built using the design-build delivery method and includes a 50,000 SF dock-high warehouse. The project included concrete slabs/ foundations, tilt-up concrete walls, and structural steel roof framing.
