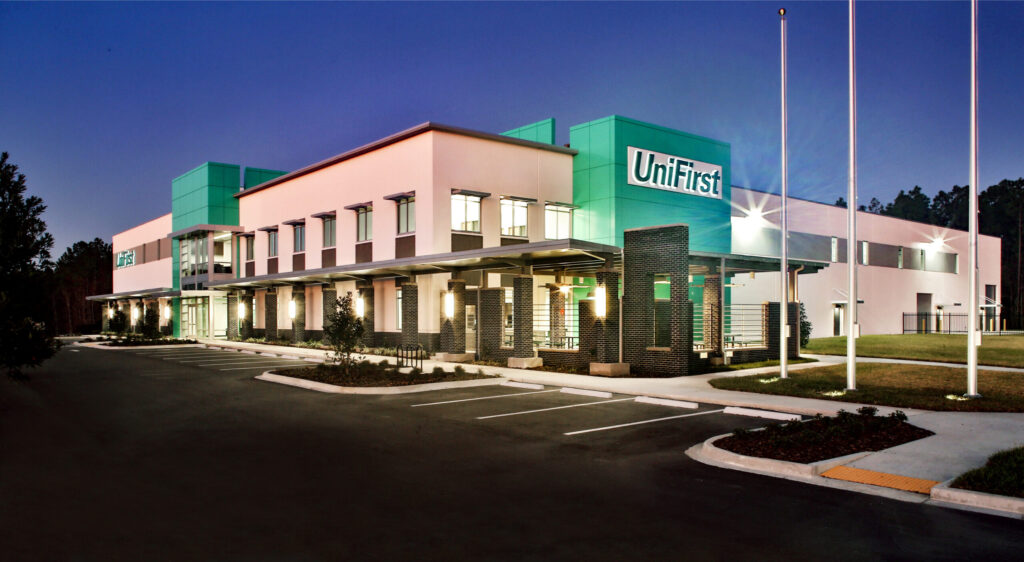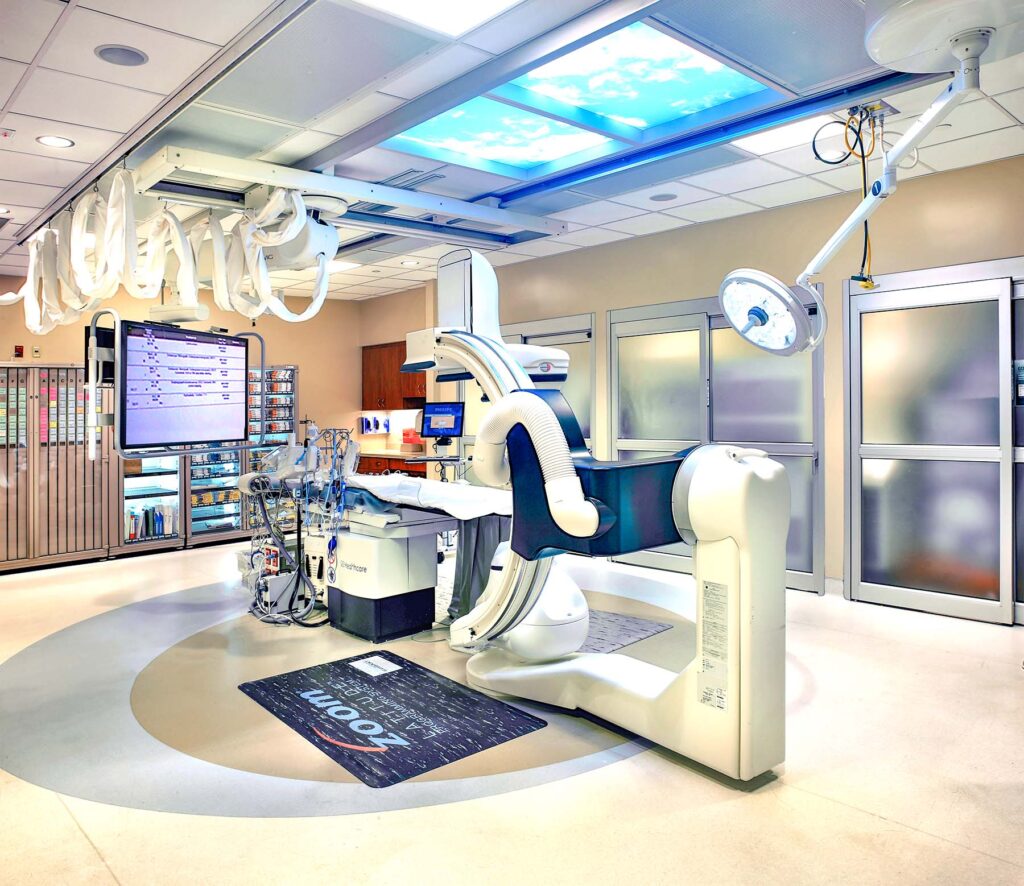Unifirst Distribution Center

A new 2-story tilt-up building with office space and exterior canopies. The warehouse is for cleaning and processing uniform laundry and includes trench drains, and Owner supplied equipment throughout to include washers, boilers, steel mezzanine, and racking. Site work includes asphalt and concrete drives, retaining walls, and dumpster enclosure.
Pattillo Hillman Expansion

96,140 sf 30’ clear building expansion with additional auto parking and truck court. Interior includes a 1000 sf dock office. A 4000 psi 8″ slab of concrete, and concrete paving was included along with 8 dock leveler pits. Seventeen 9′ x 10′ manual lift, non-insulated doors with window views and one 12′ x 14′ manual […]
Flagler Hospital Heart and Rhythm Renovations

This expansion project for Flagler was a significant renovation of the existing Heart and Rhythm Department located on the hospital’s second floor. This project consisted of nine separate phases and seven independent AHCA inspections. The work consisted of three new Cath Labs, a modernday Hybrid Operating Room, and a 13-bed PACU recovery area. Rounding out […]
